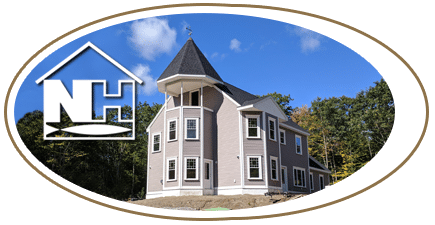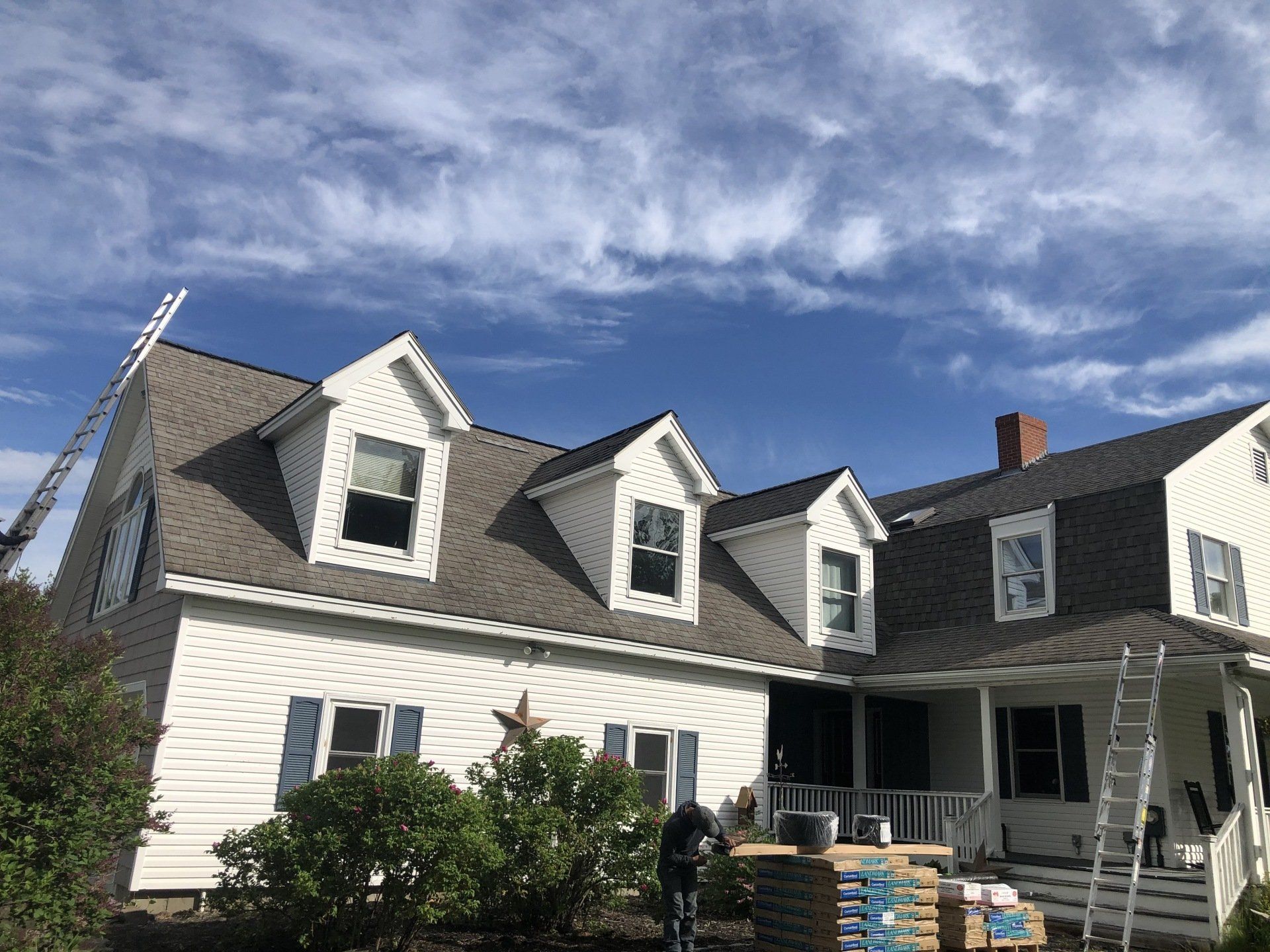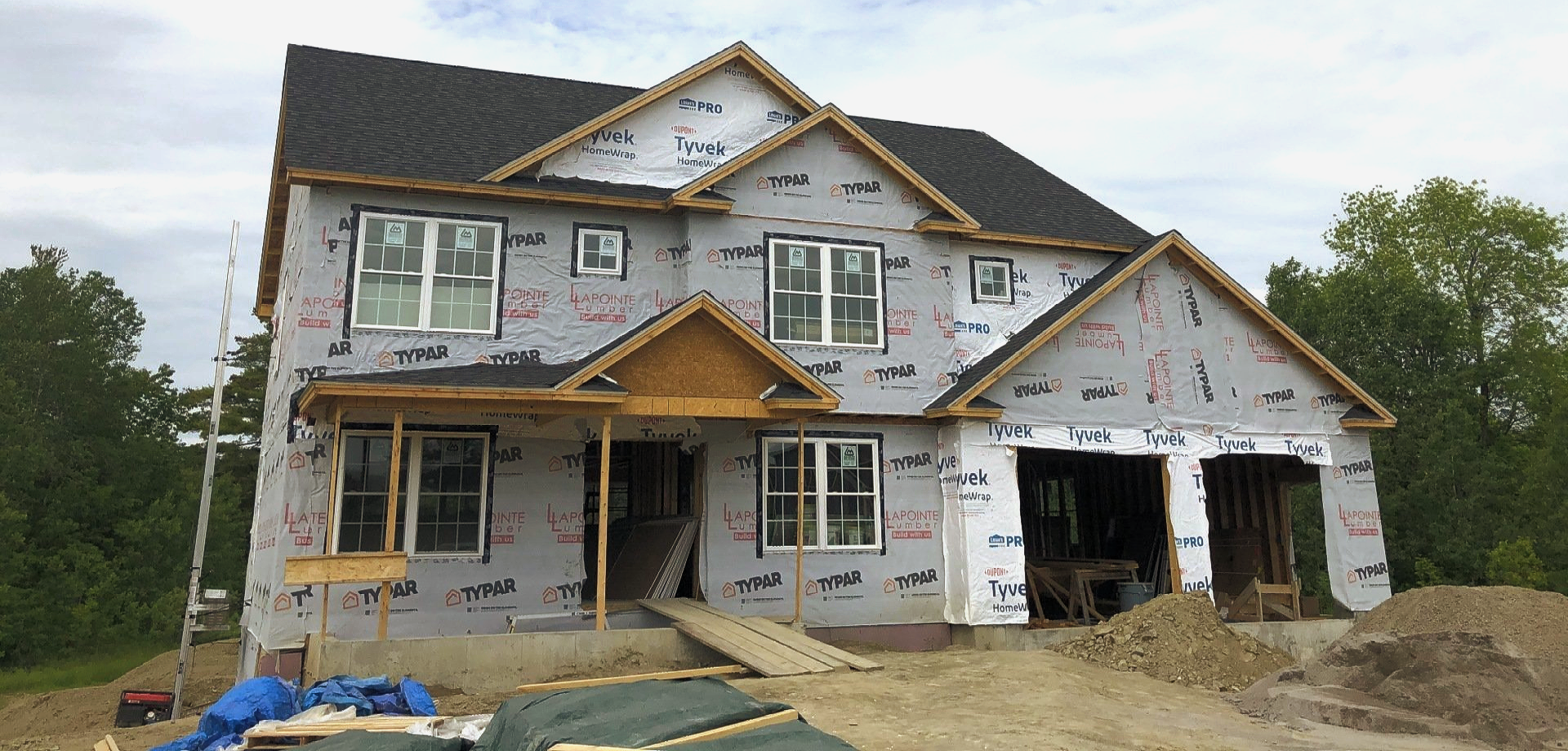SCROLL To See Our Various Home Packages
Average Home Build Price is $250-300/Sq. Ft.
Home Package #1
-
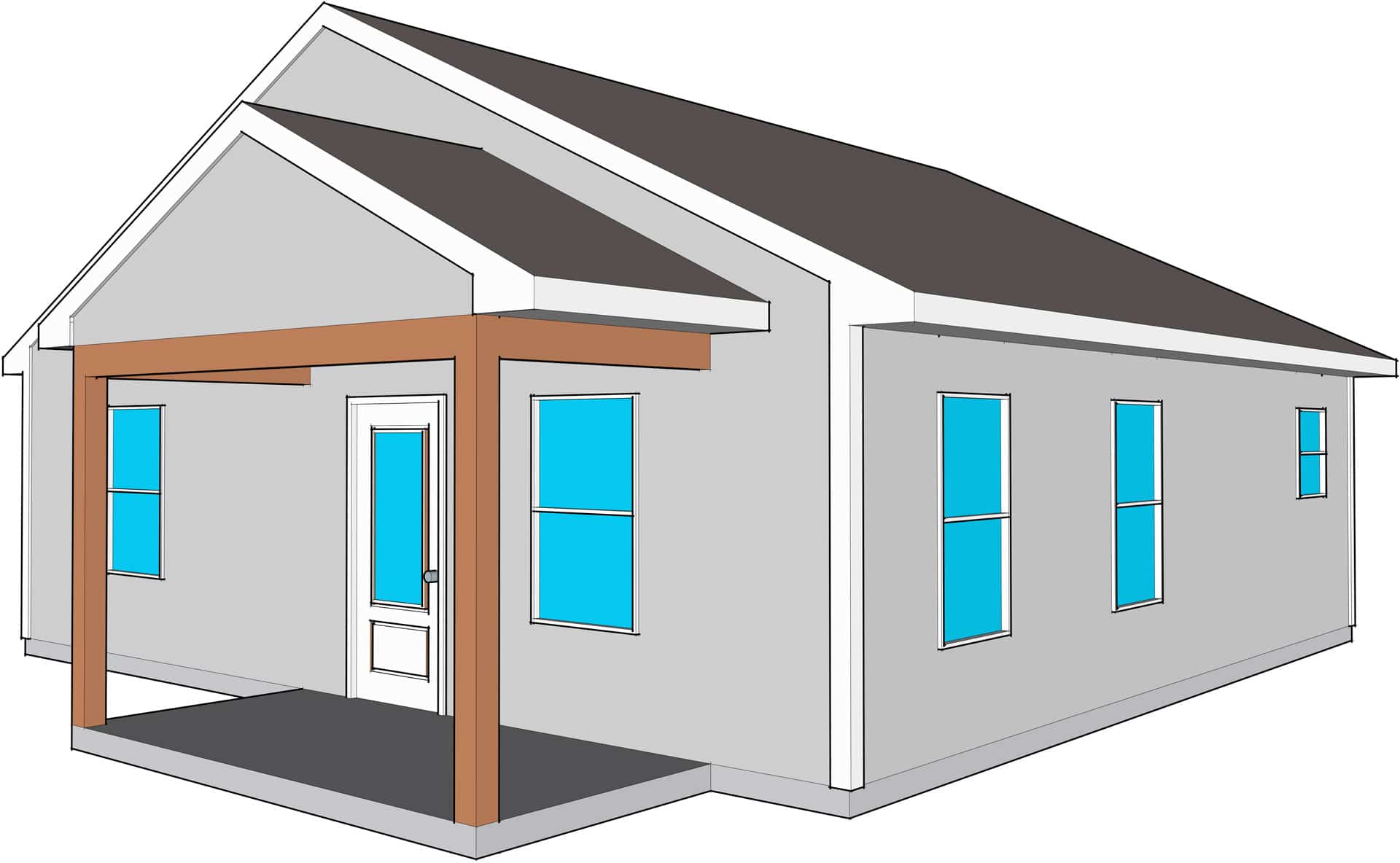
Slide title
Front View of this beautiful ranch-style home.
Button 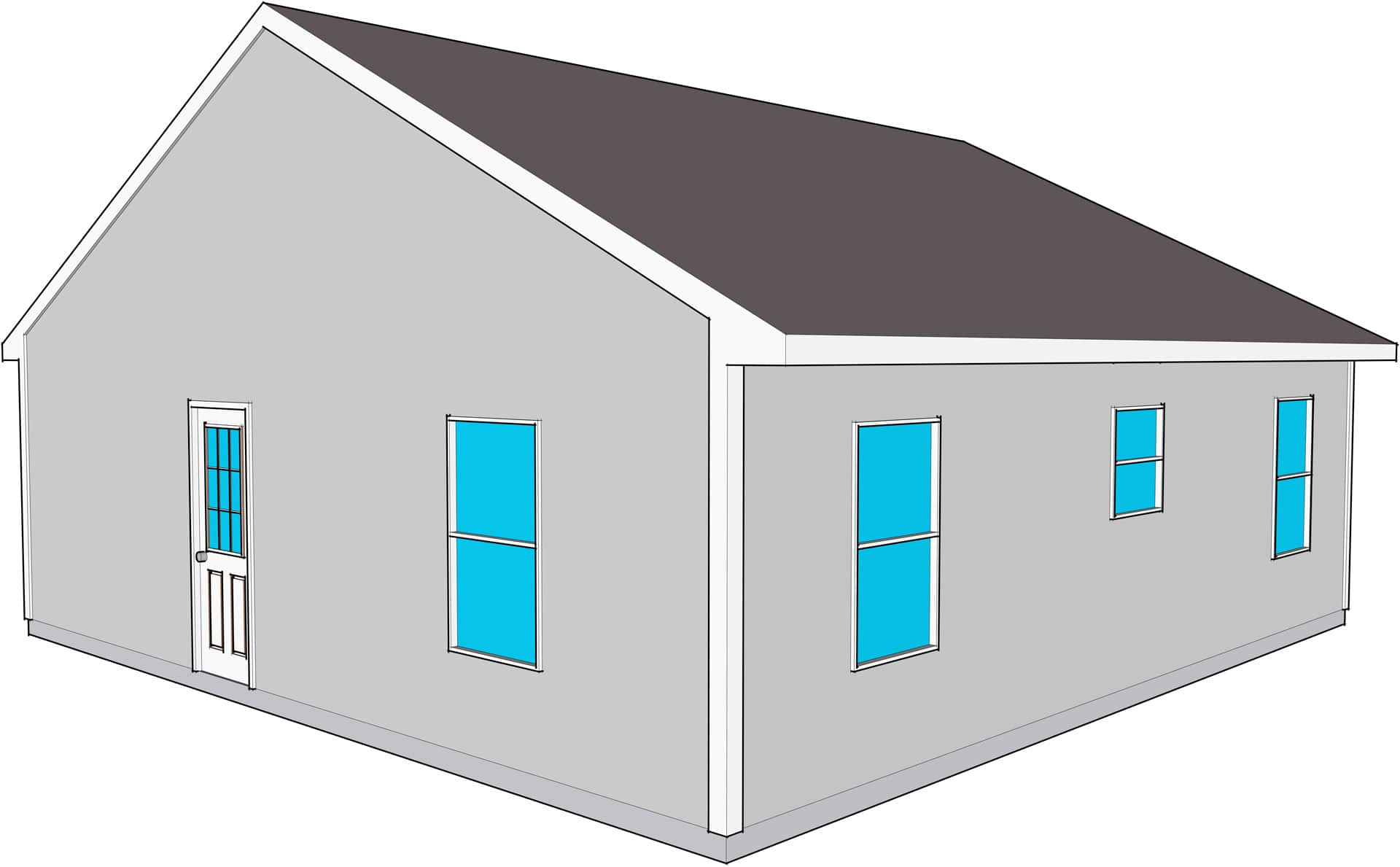
Slide title
Rear View of this beautiful and elegant ranch-style home
Button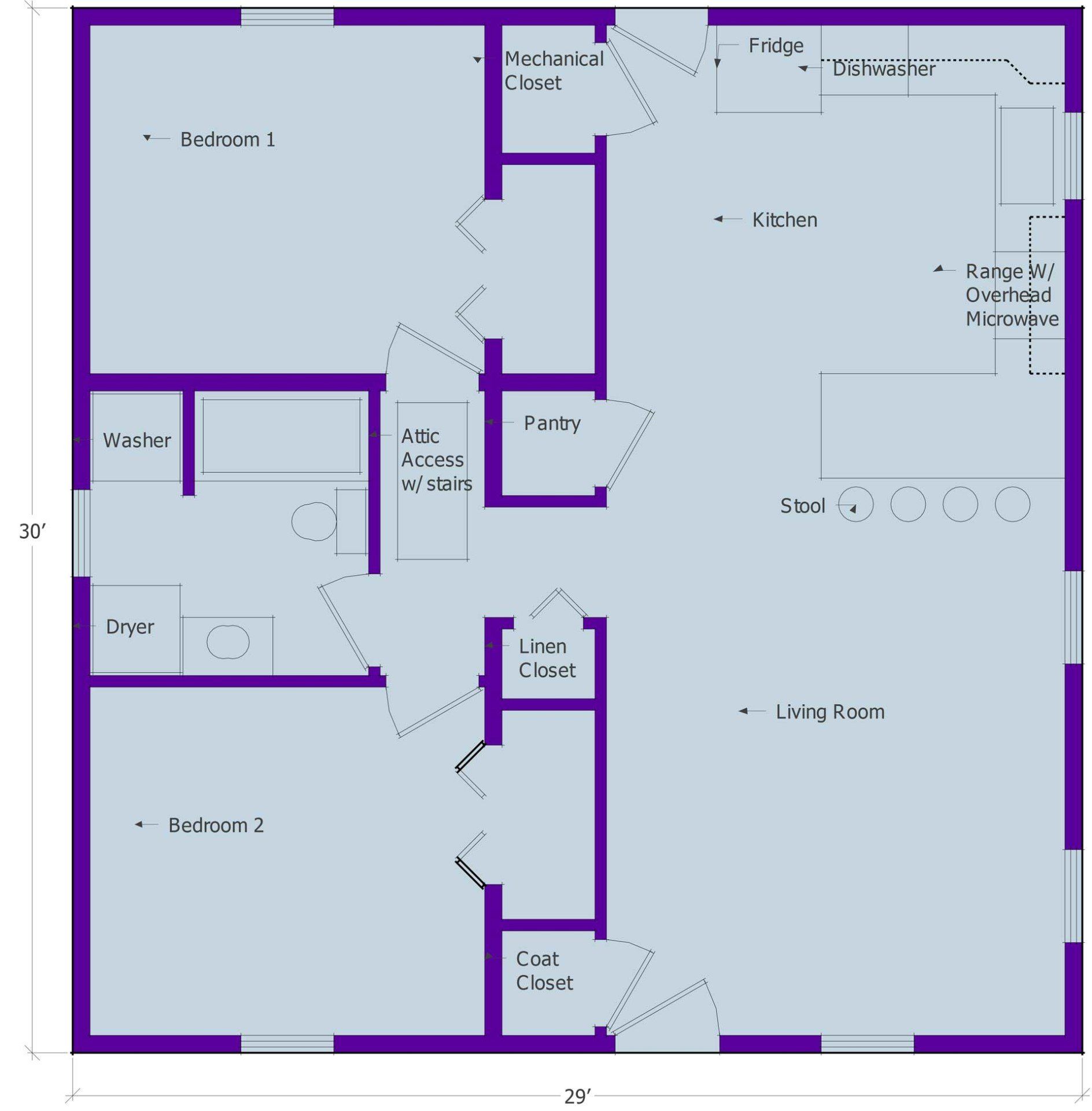
Slide title
First floor plan layout showing the Inside details
Button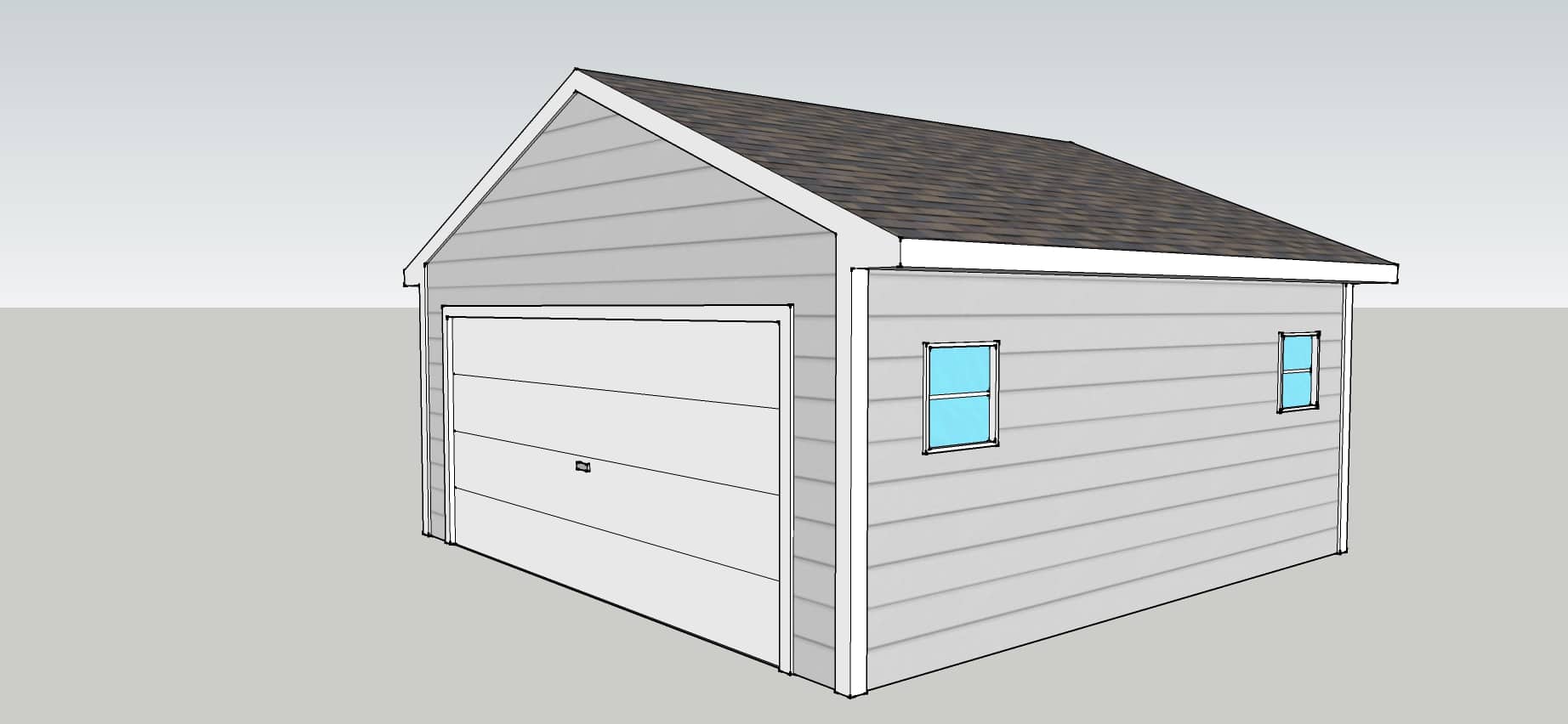
Slide title
Front view of this simple and practical garage
Button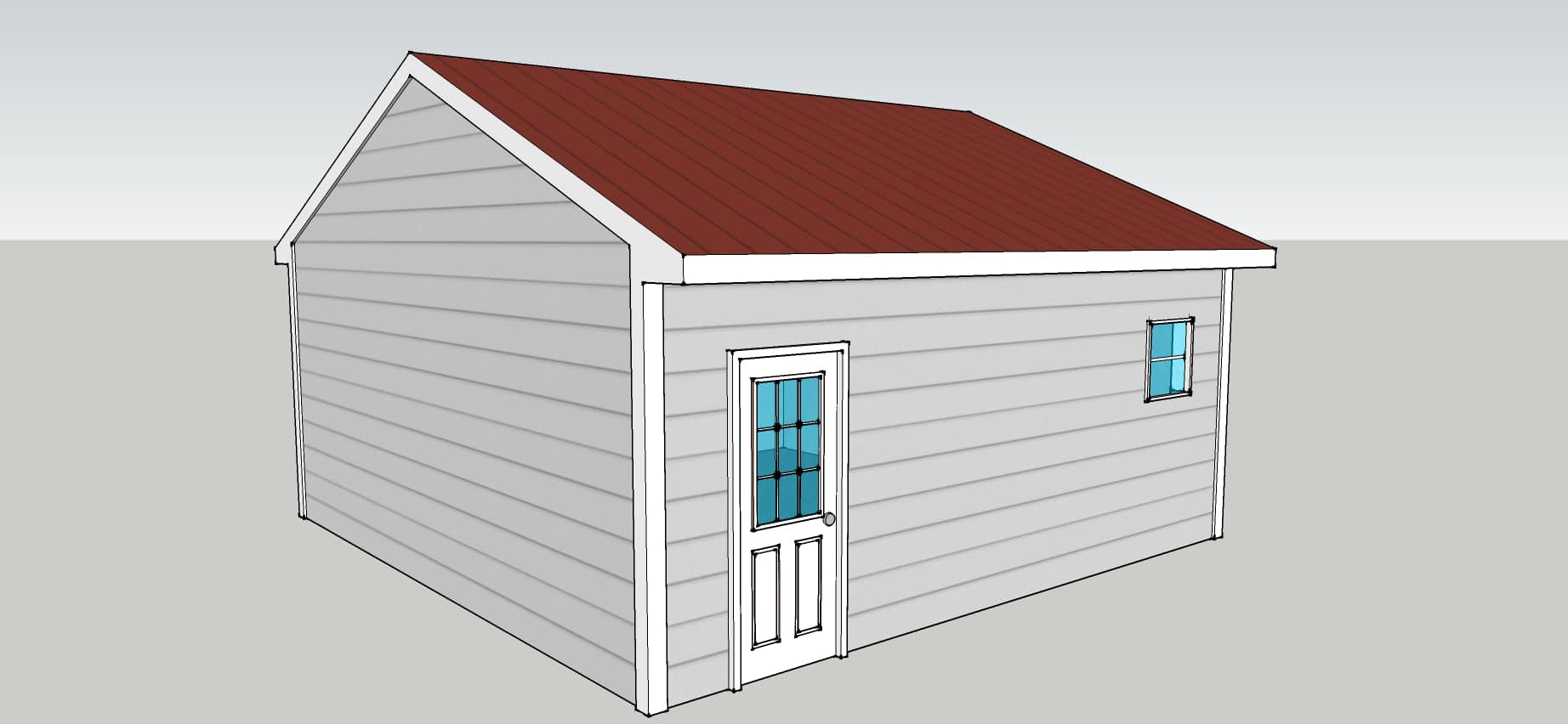
Slide title
Rear view of this simple and practical garage with back door
Button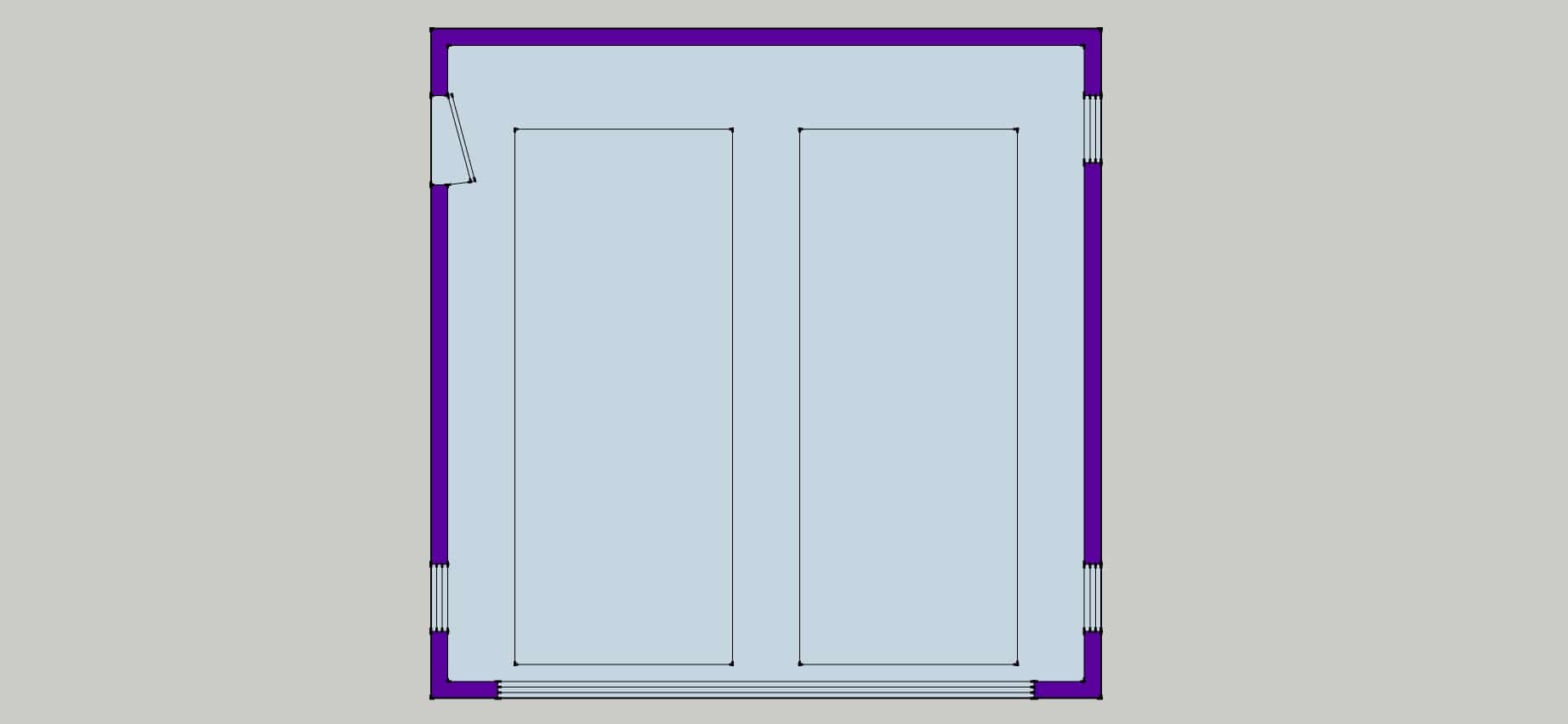
Slide title
Floor plan of garage
Button
-
Key Features
Home package includes:
- 870 living square feet
- 60 covered porch square feet
- 2 Bedroom / 1 bathroom
- From foundation to finishing touches. Turn-key from the foundation up.
Not Included, but priced upon request:
- Land
- Site work
- Utility services & connections
- Radiant floor heating with propane boiler
- Front porch
- Open concept living area
- Wrap around bar countertop
- Dishwasher
- Over the range microwave
- Washer & dryer hookups
-
Additional Options
Optional additional features:
- $21,900 Detached 20’ x 20’ 2- car garage
- $9,900 Basement
Home Package #2
-
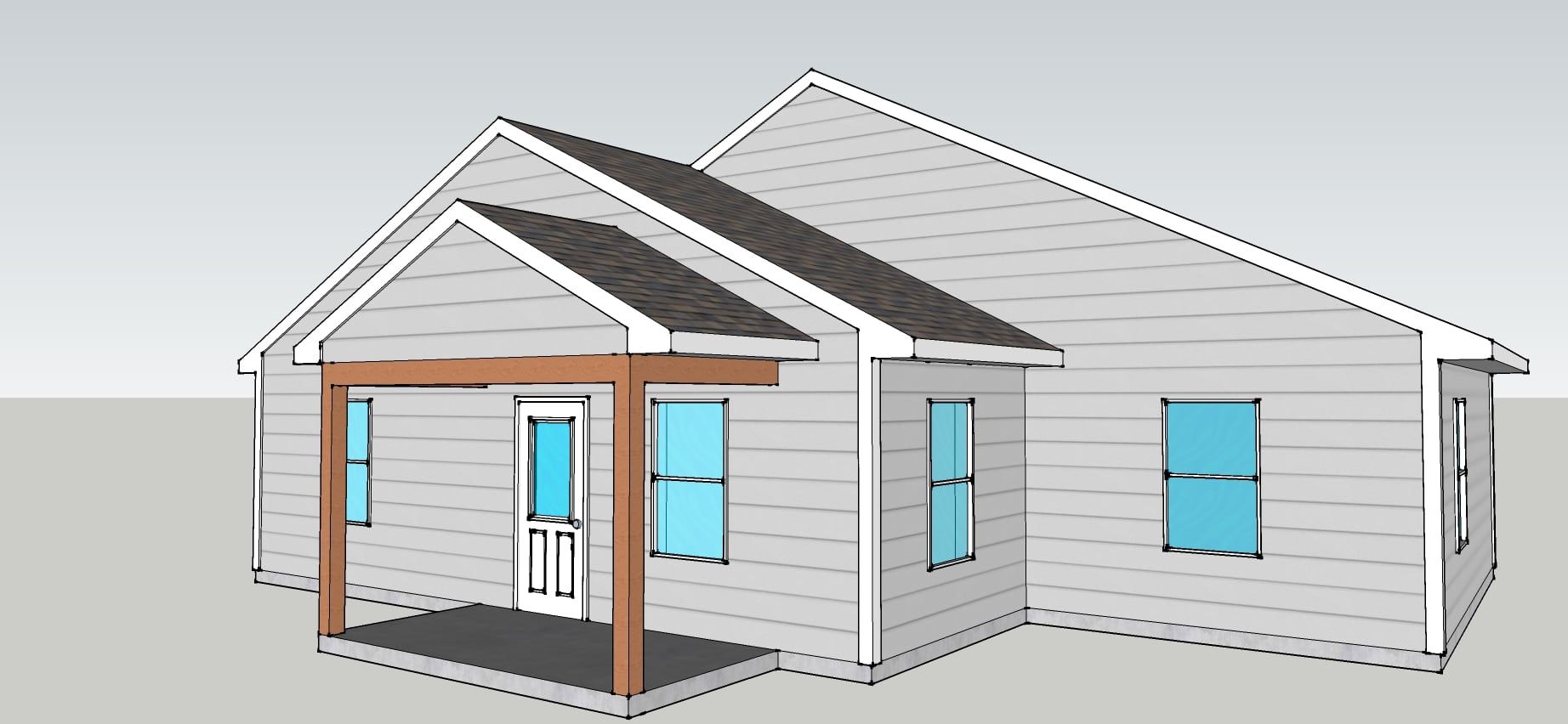
Slide title
Beautiful 3 bed / 2 bath ranch-style home
Button 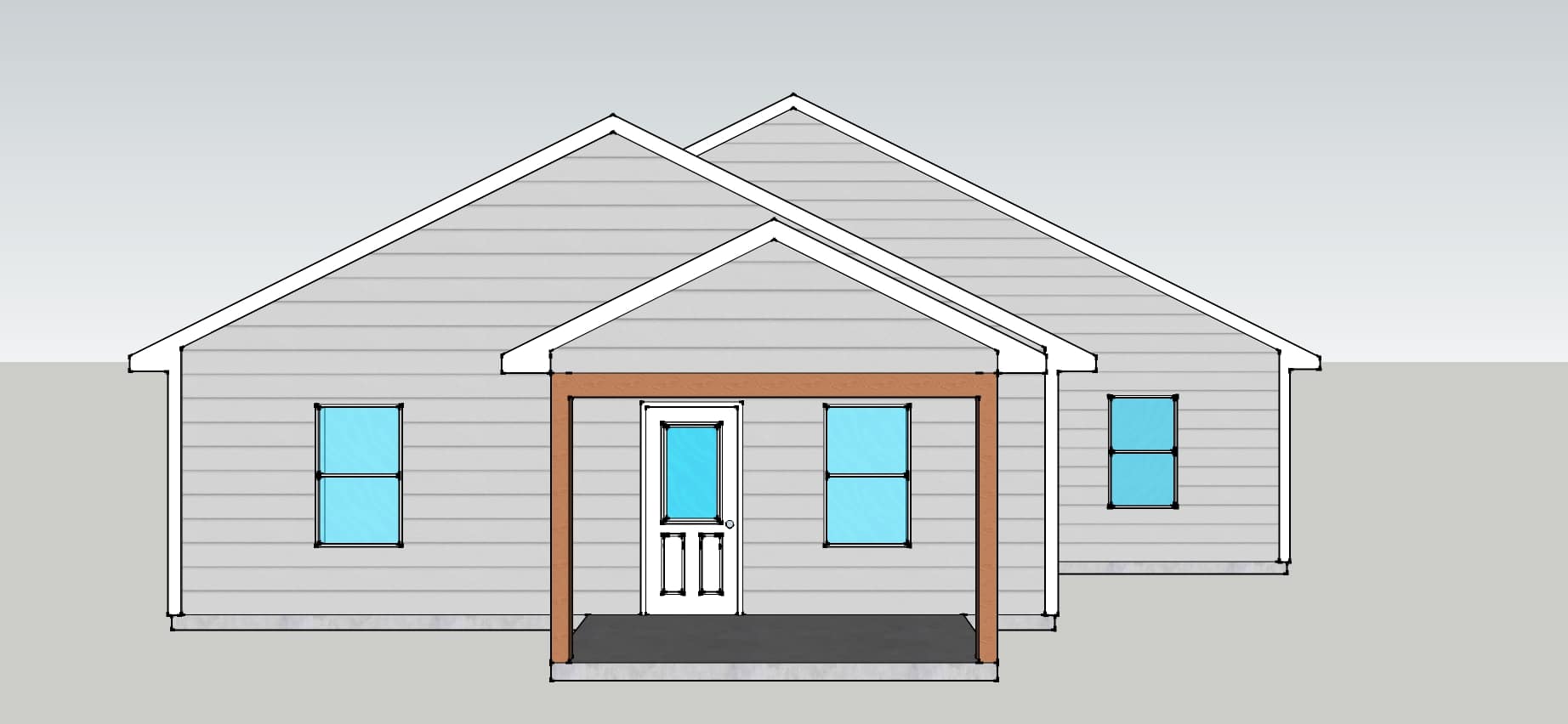
Slide title
A front view of this beautiful ranch-style home.
Button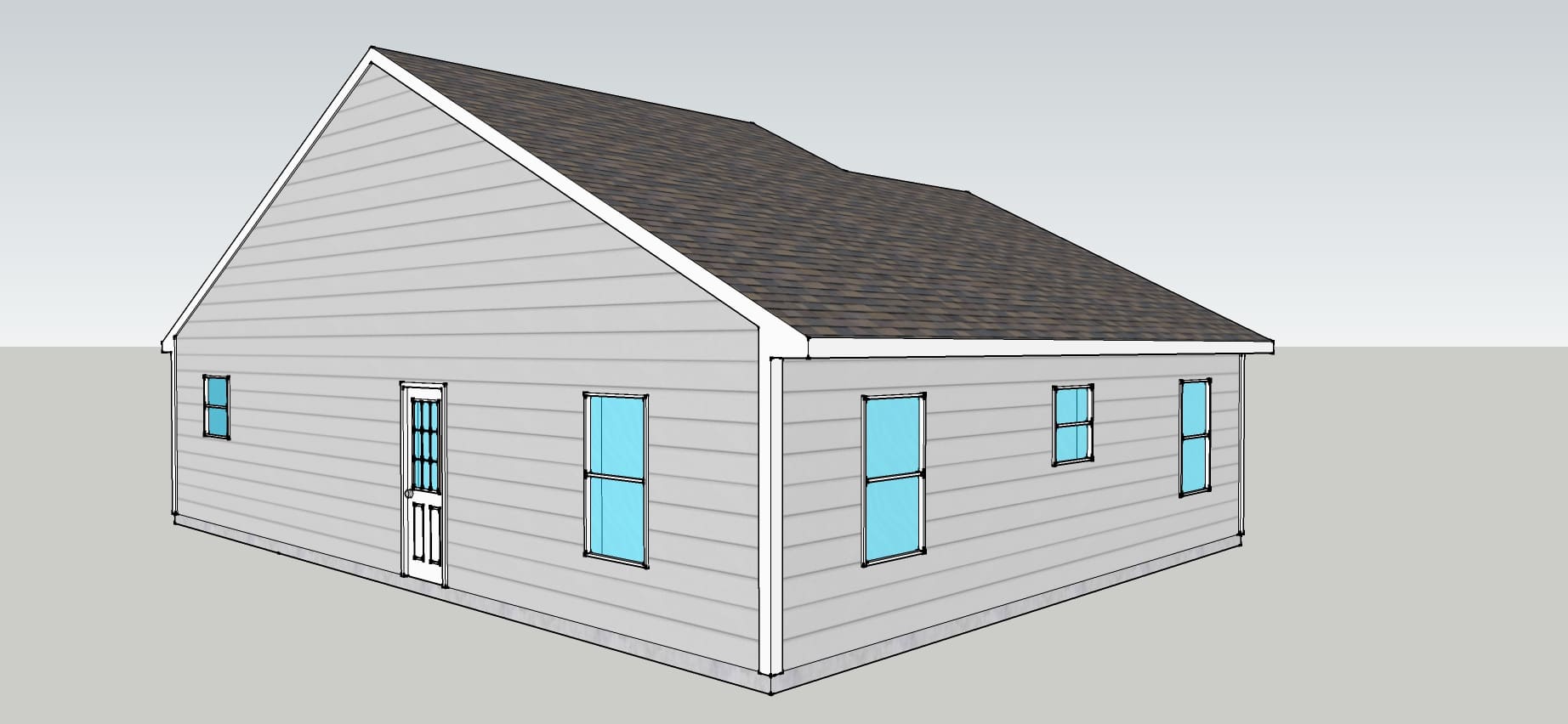
Slide title
Write your caption hereButton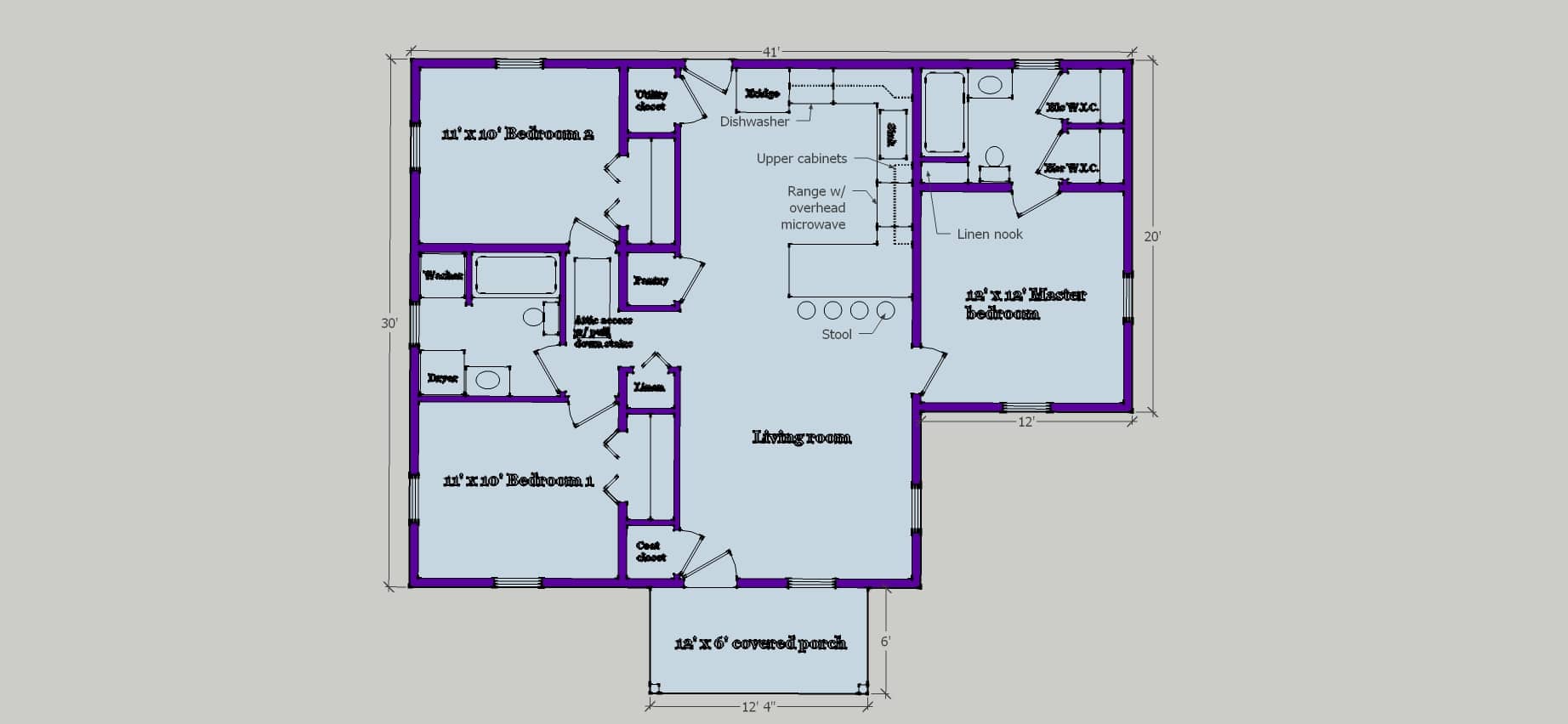
Slide title
A rear view of this beautiful ranch-style home, showing a back door and multiple windows, all customizable.
Button-
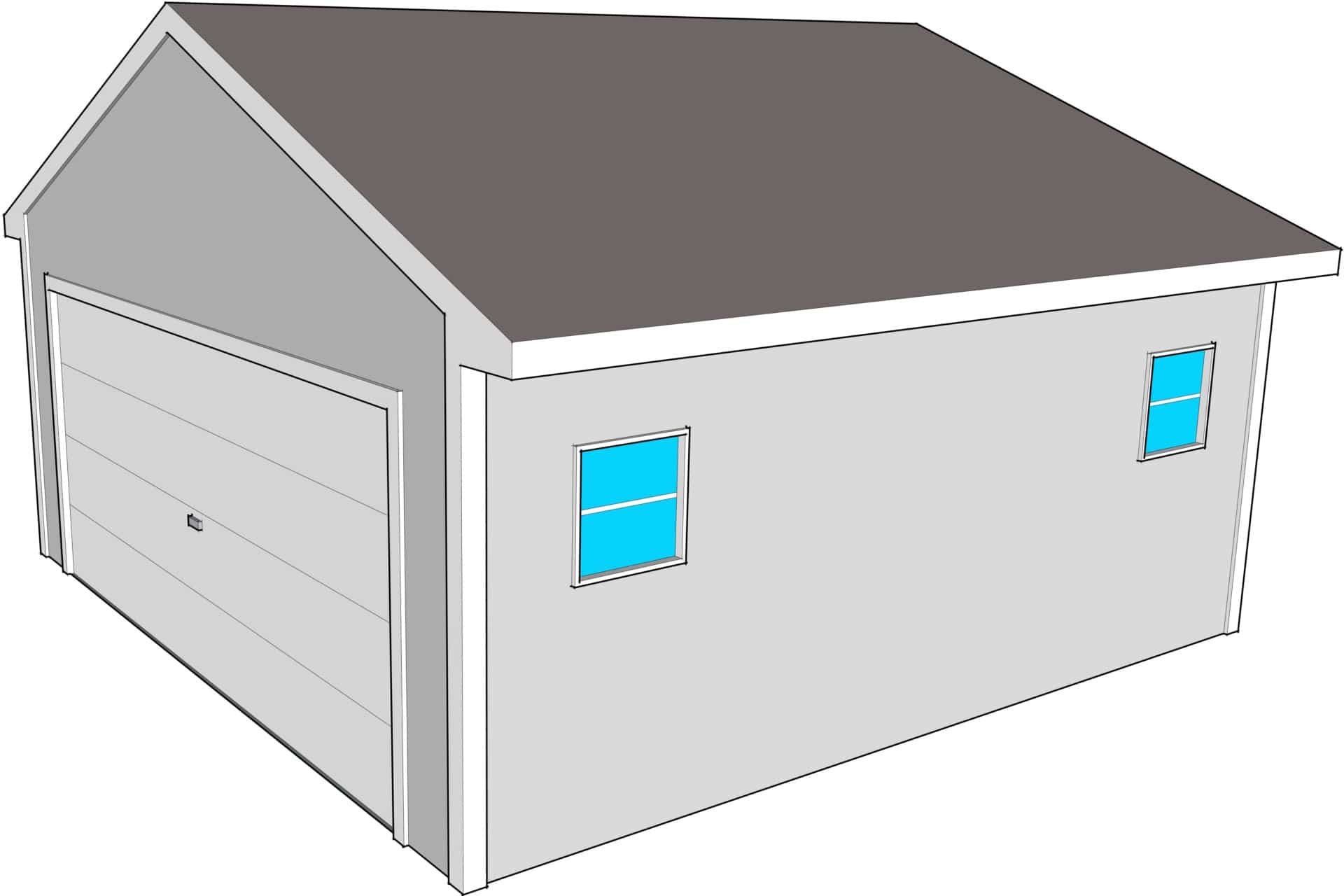
Slide title
Front view of this simple and practical garage.
Button 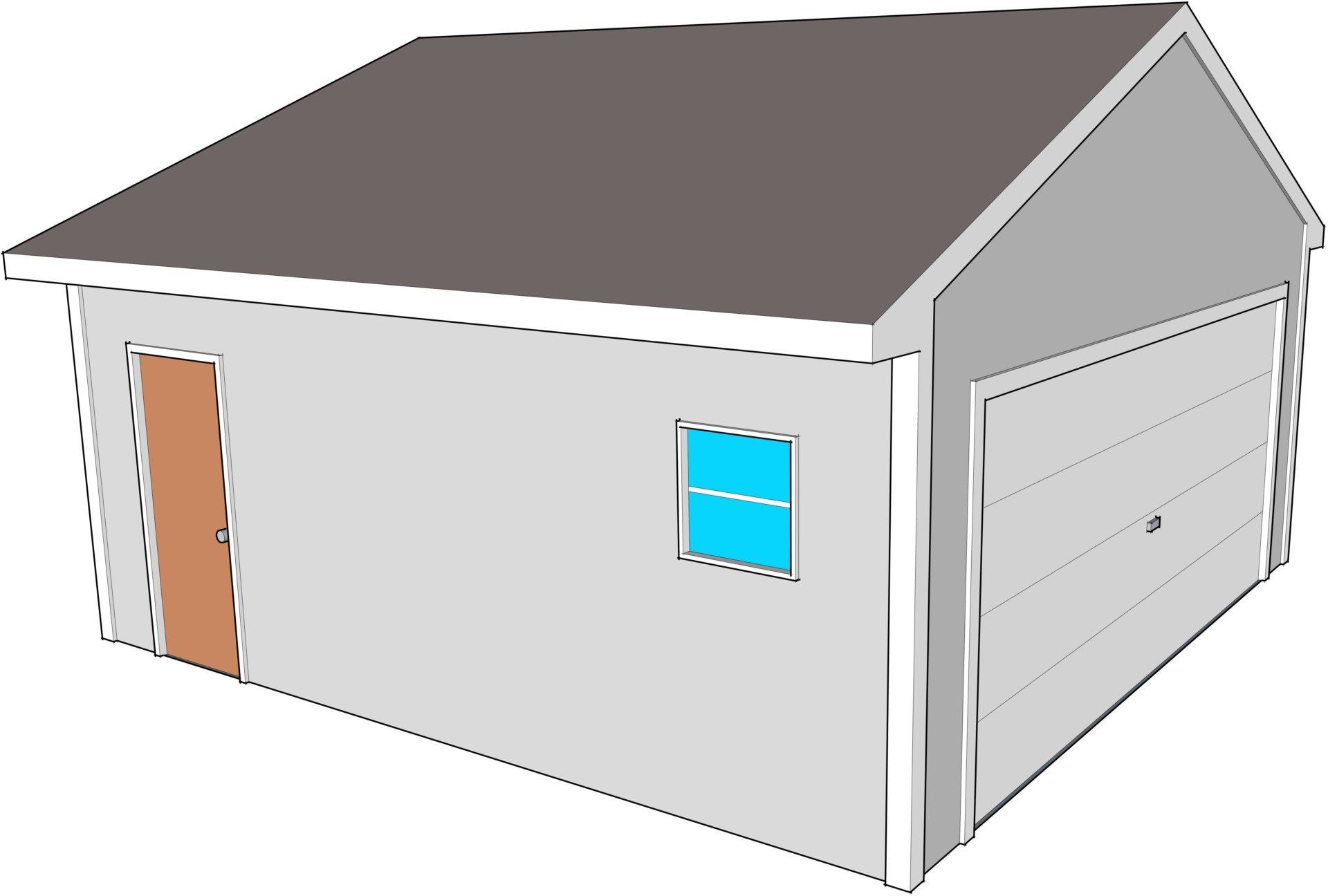
Slide title
Front view of this home's garage
Button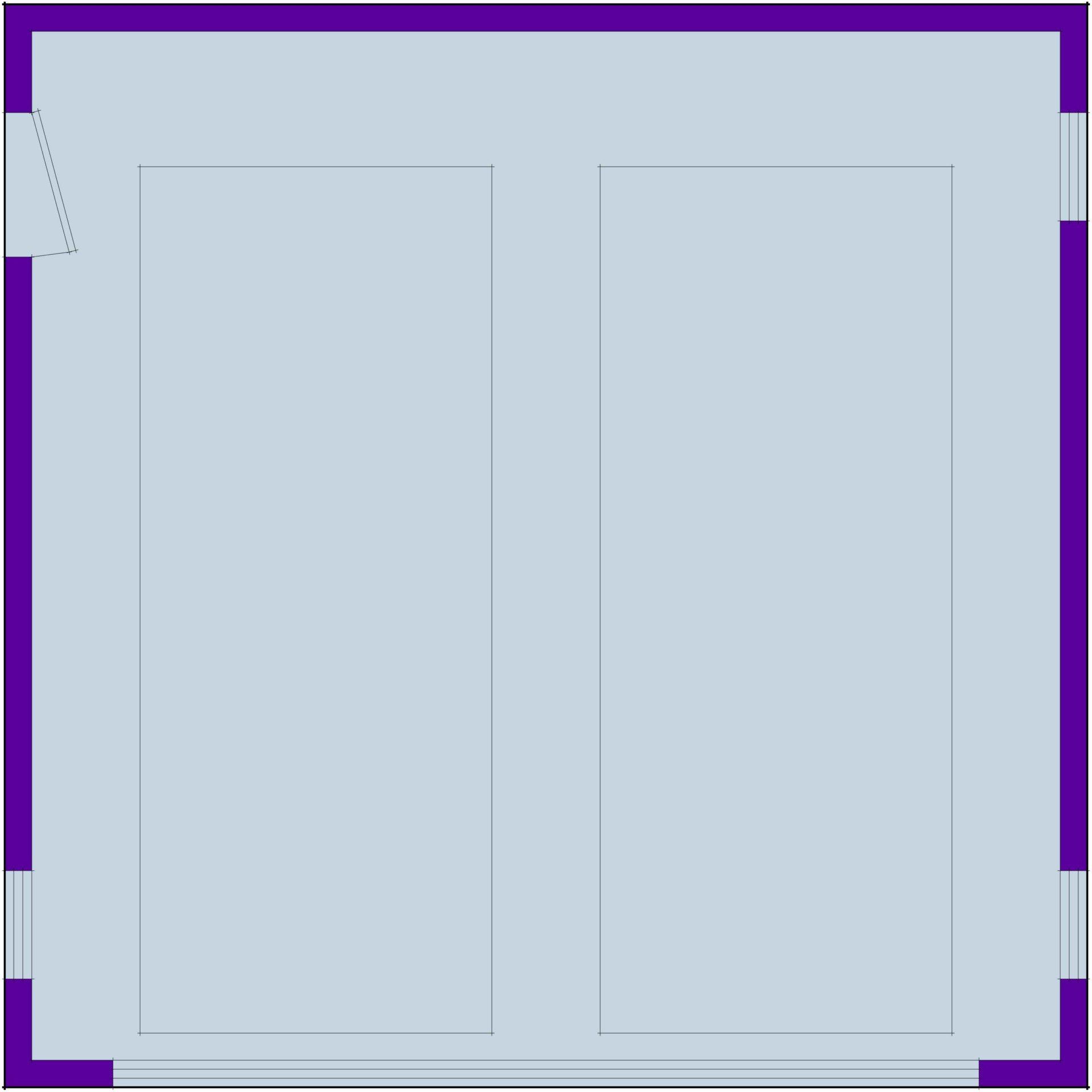
Slide title
The floorplan of garage.
Button
-
Key Features
Home package includes:
– 1,110 living square feet
– 62 covered porch square feet
– 3 Bedroom / 2 bathroom
- From foundation to finishing touches, turn-key from the foundation up.
Not Included, but priced upon request:
- Land
- Site work
- Utility services & connections
– Radiant floor heating with propane boiler
– Front porch
– Master suite
– Split floor plan
– Open concept living area
– Wrap around bar countertop
– His & hers walk-in-closets
– Dishwasher
– Over the range microwave
– Washer & dryer
-
Additional Options
Optional additional features:
– $21,900 Detached 20’ x 20’ 2- car garage
– $9,900 Basement
Pricing for building in our developments:
– $388,900 Hayden Rd. development price including land, well, and septic system.
– $358,900 Fieldstone Pl. development price with city water and sewer & a lot price of $62,500
Home Package #3

Slide title
A front view of this gorgeous 3 bed / 2 bath home
Button
Slide title
A rear view of this beautiful 1200 sq. ft home
Button
Slide title
The right side view of this spacious 3 bedroom home
Button
Slide title
This showcases the left side of this 3 bedroom / 2 bathroom beautiful home
Button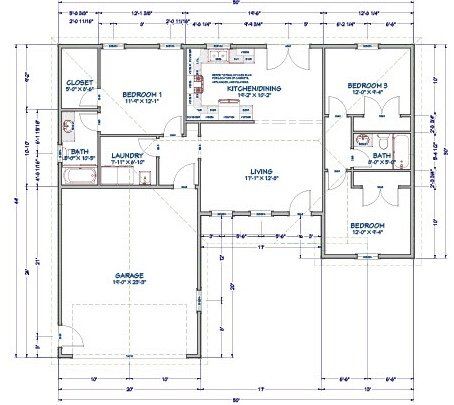
Slide title
The floor plan of this gorgeous 3 bed / 2 bath home
Button
-
Key Features
Home package includes:
– 1203 living square feet
– 3 bedroom / 2 bathroom
- From foundation to finishing touches. Turn-key from the foundation up.
Not Included, but priced upon request:
- Land
- Site work
- Utility services & connections
– Slab Foundation
– Paved driveway
– Liquid propane boiler with Radiant heat
– Attached 2-car garage
– Master bedroom walk-in closet
– Granite kitchen countertops
– Split floorplan
– Open concept living space
– Septic and well included
- Dishwasher
- Over the range microwave
- Washer & dryer
-
Additional Options
Optional additional features:
– $24,900 Attached 24’ x 20’ 2- car garage
– $12,900 Basement
Pricing for building in our developments:
– $419,900 Hayden Rd. development price including land, well, and septic system.
– $390,900 Fieldstone Pl. development price with city water and sewer & a lot price of $62,500
Home Package #4
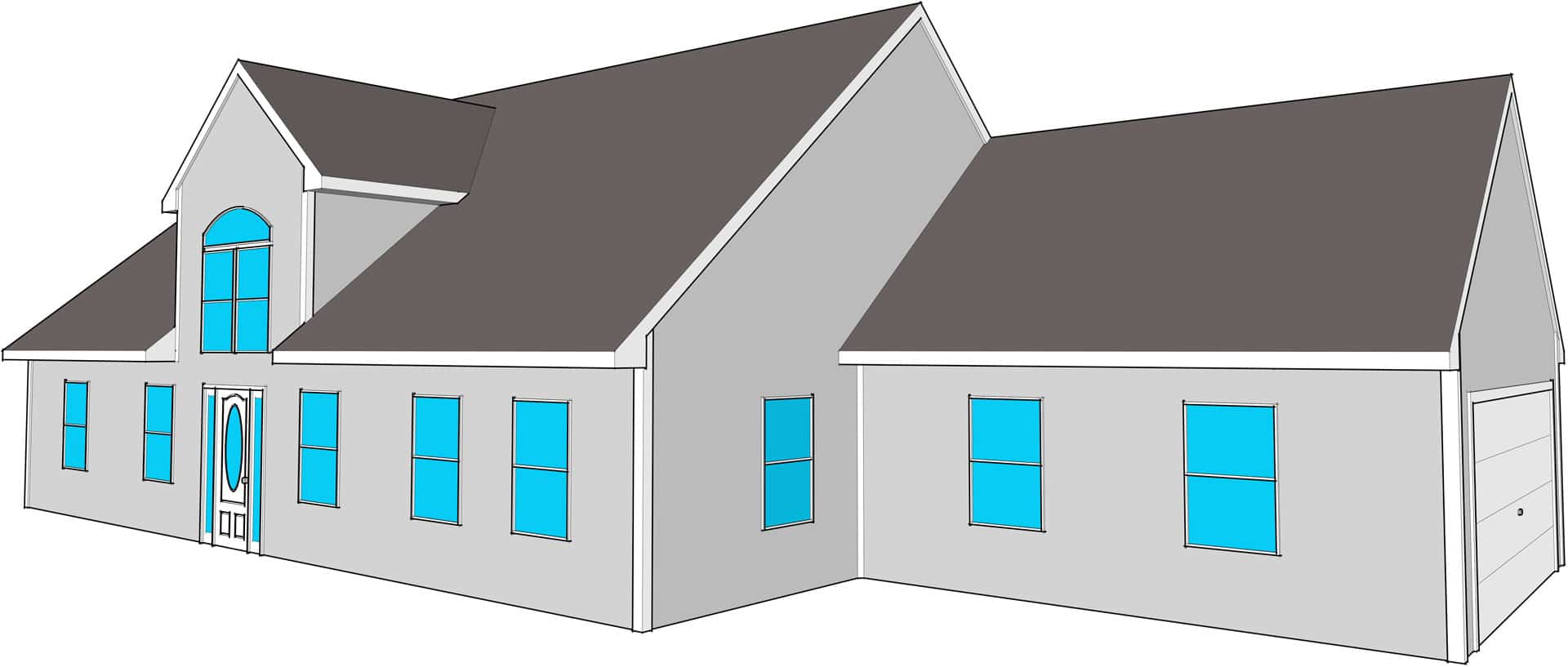
Slide title
This gorgeous and spacious 3 bed / 2 bath home showcases a variety of windows and features
Button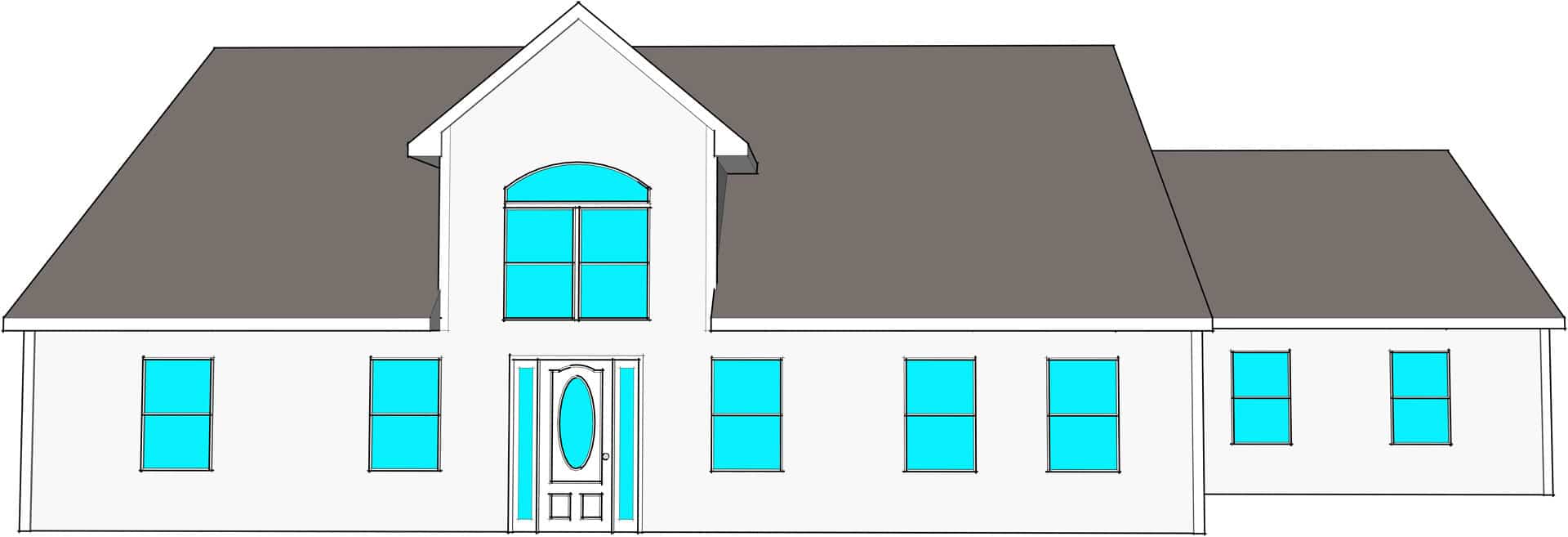
Slide title
The rear view of this gorgeous 3 bedroom ranch-style home
Button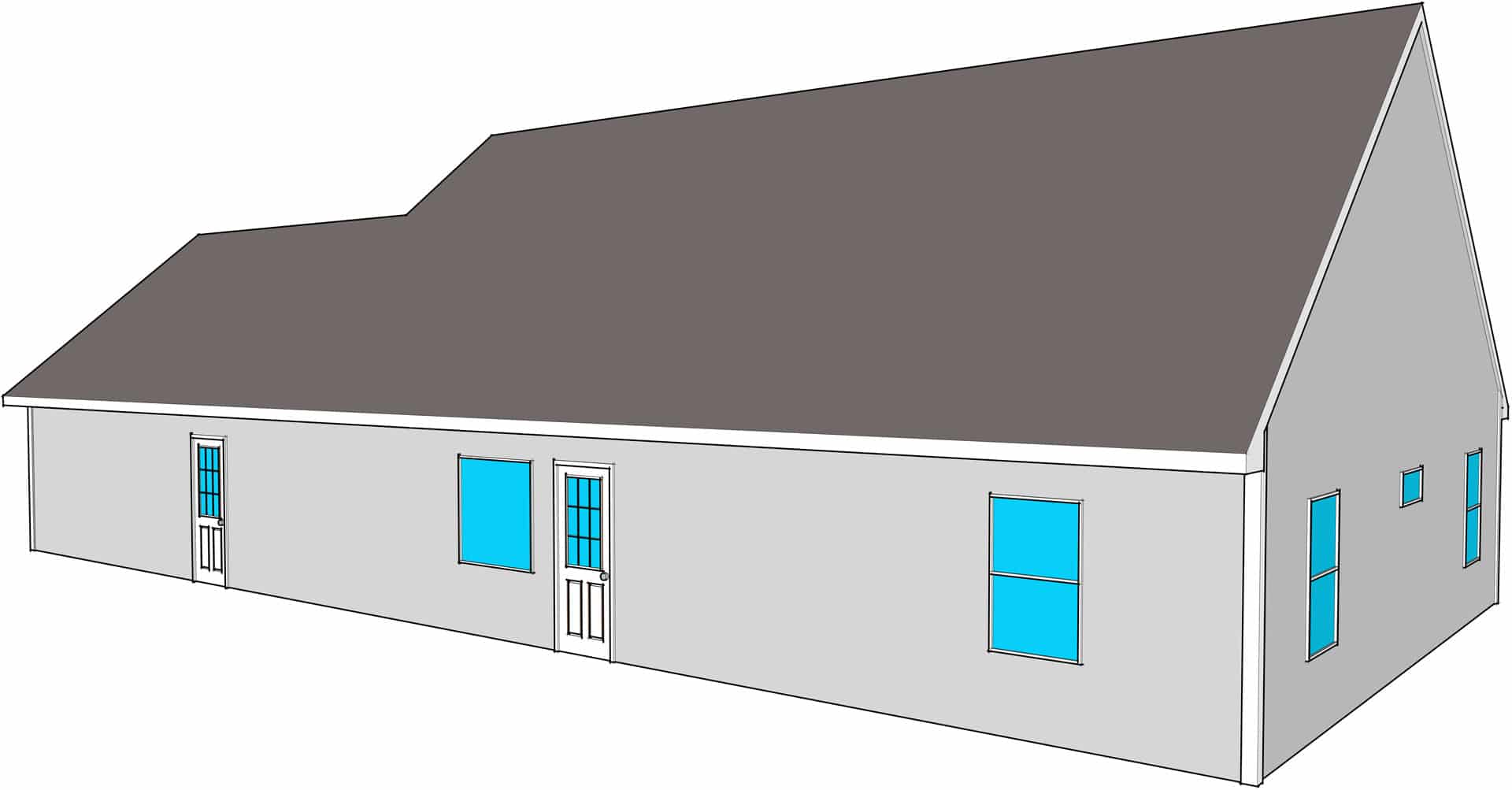
Slide title
An angled view of this drop-dead gorgeous ranch-style home
Button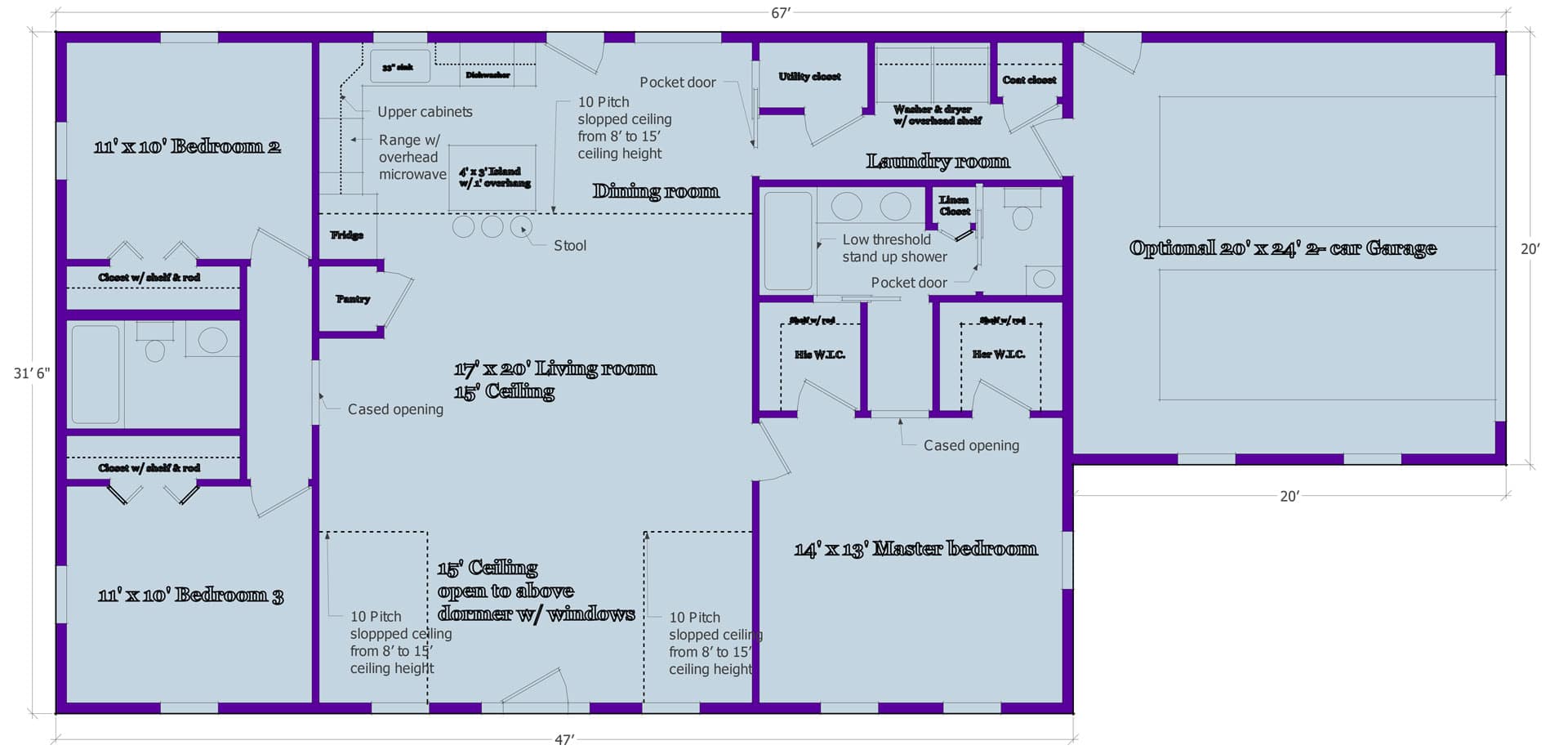
Slide title
A First floor plan layout of this 3 bed / 2 bath ranch-style home.
Button
-
Key Features
Home package includes:
– 1,480 living square feet
– 3 Bedroom / 2 bathroom
- From foundation to finishing touches. Turn-key from the foundation up.
Not Included, but priced upon request:
- Land
- Site work
- Utility services & connections
– Radiant floor heating with propane boiler
– 15’ Ceilings in living area
– Front dormer & windows open to living area
– Master suite
– Split floor plan
– Open concept living area
– Kitchen island
– His & hers walk-in-closets
– Pocket doors
– Dishwasher
– Over the range
-
Additional Options
Optional additional features:
– $24,900 Attached 24’ x 20’ 2- car garage
– $12,900 Basement
Pricing for building in our developments:
– $430,900 Hayden Rd. development price including land, well, and septic system.
– $400,900 Fieldstone Pl. development price with city water and sewer & a lot price of $62,500
Home Package #5
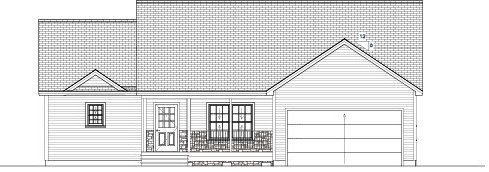
Slide title
A front view of this unique 3 bed / 2 bath home
Button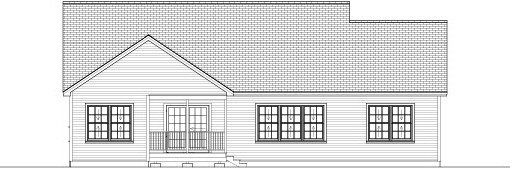
Slide title
The rear of this home showcases multiple windows, a back porch, and more!
Button
Slide title
The right side view of this gorgeous 3 bedroom home, showing a side door.
Button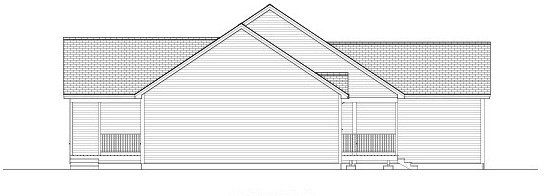
Slide title
The left side view of this gorgeous 3 bedroom home.
Button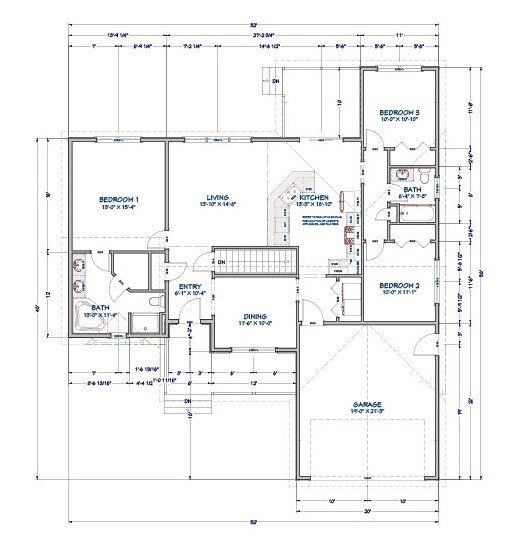
Slide title
The first floor plan layout of this custom home.
Button
-
Key Features
Home package price includes:
– 1,500 living square feet
– 3 bedroom / 2 bathroom
– From foundation to finishing touches. Turn-key from the foundation up.
Not Included, but priced upon request:
– Land
– Site work
– Utility services & connections
– Radiant floor heating with propane boiler
– Front dormer & windows open to living area
– Master suite
– Split floor plan
– Open concept living area
– Kitchen island
– His & hers walk-in-closets
– Pocket doors
– Dishwasher
– Over the range microwave
– Full basement
– Foundation
– Liquid propane boiler with baseboard heat
– Attached 2-car garage
– Master bedroom walk-in closet
– Granite kitchen countertops
– Split floorplan
– Open concept living space
-
Additional Options
Pricing for building in our developments:
– $461,900 Hayden Rd. development price including land, well, and septic system.
– $432,900 Fieldstone Pl. development price with city water and sewer & a lot price of $62,500
Home Package #6
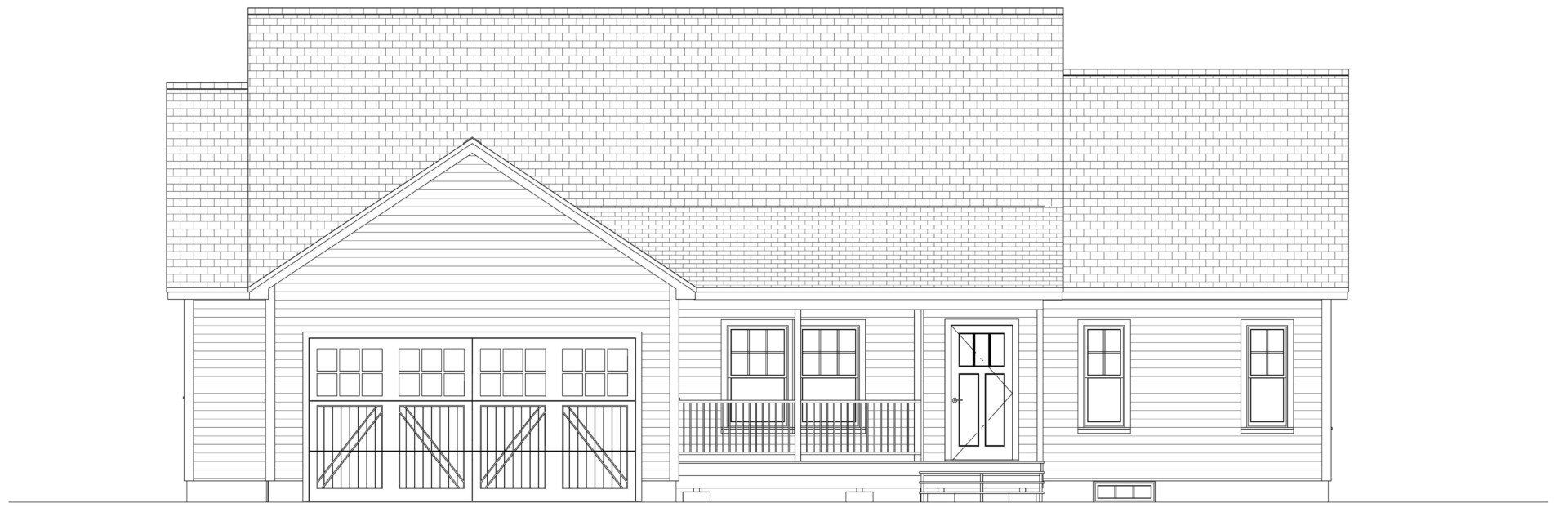
Slide title
A front view of this unique 3 bed / 2 bath home
Button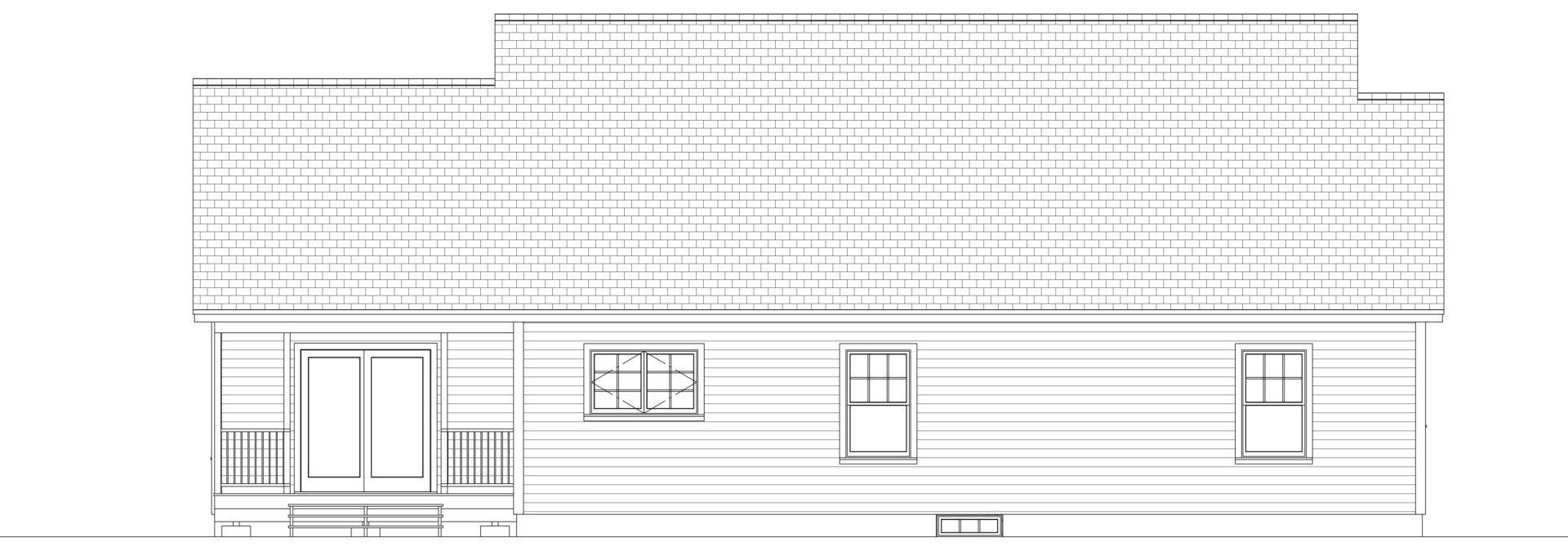
Slide title
The rear of this home showcases multiple windows, a back porch, and more!
Button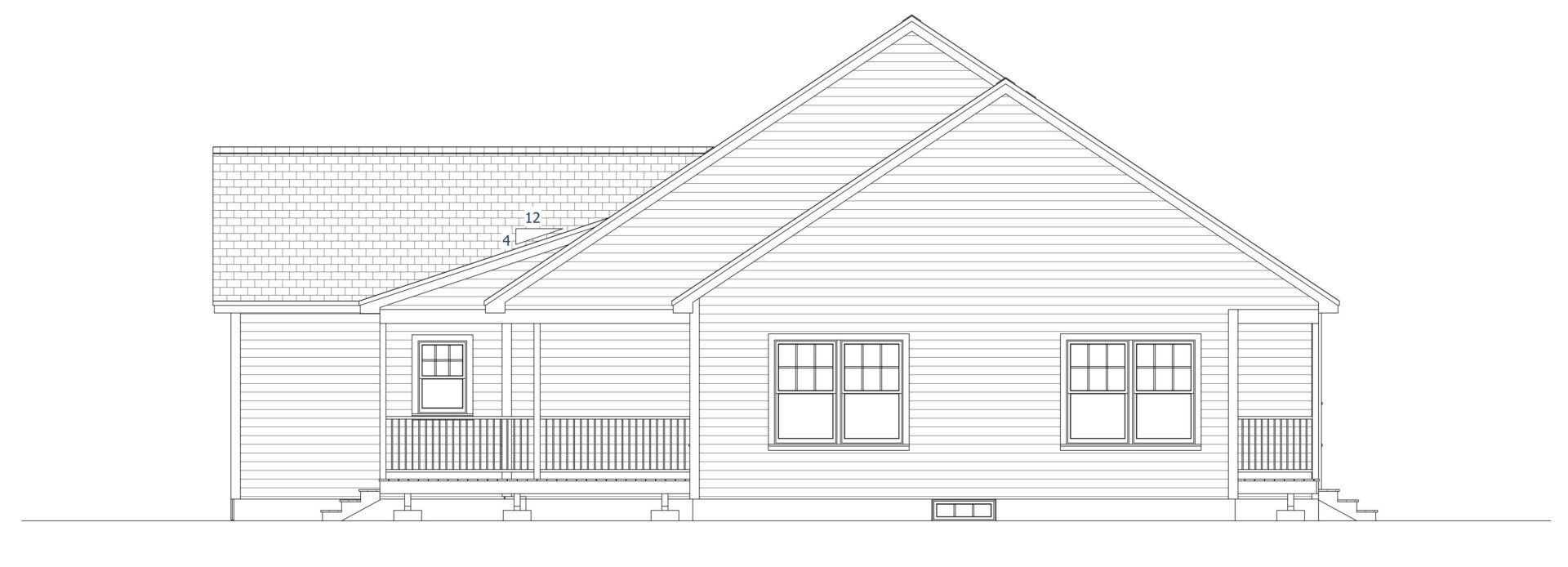
Slide title
The right side view of this gorgeous 3 bedroom home, showing a side door.
Button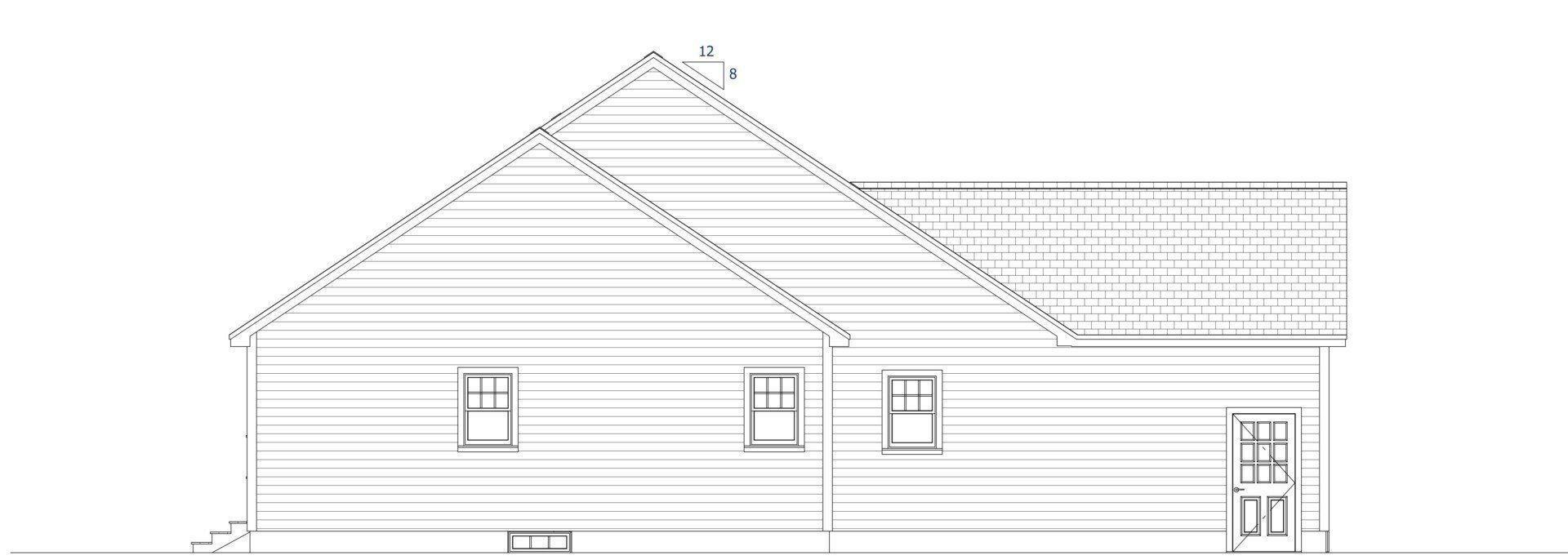
Slide title
The left side view of this gorgeous 3 bedroom home.
Button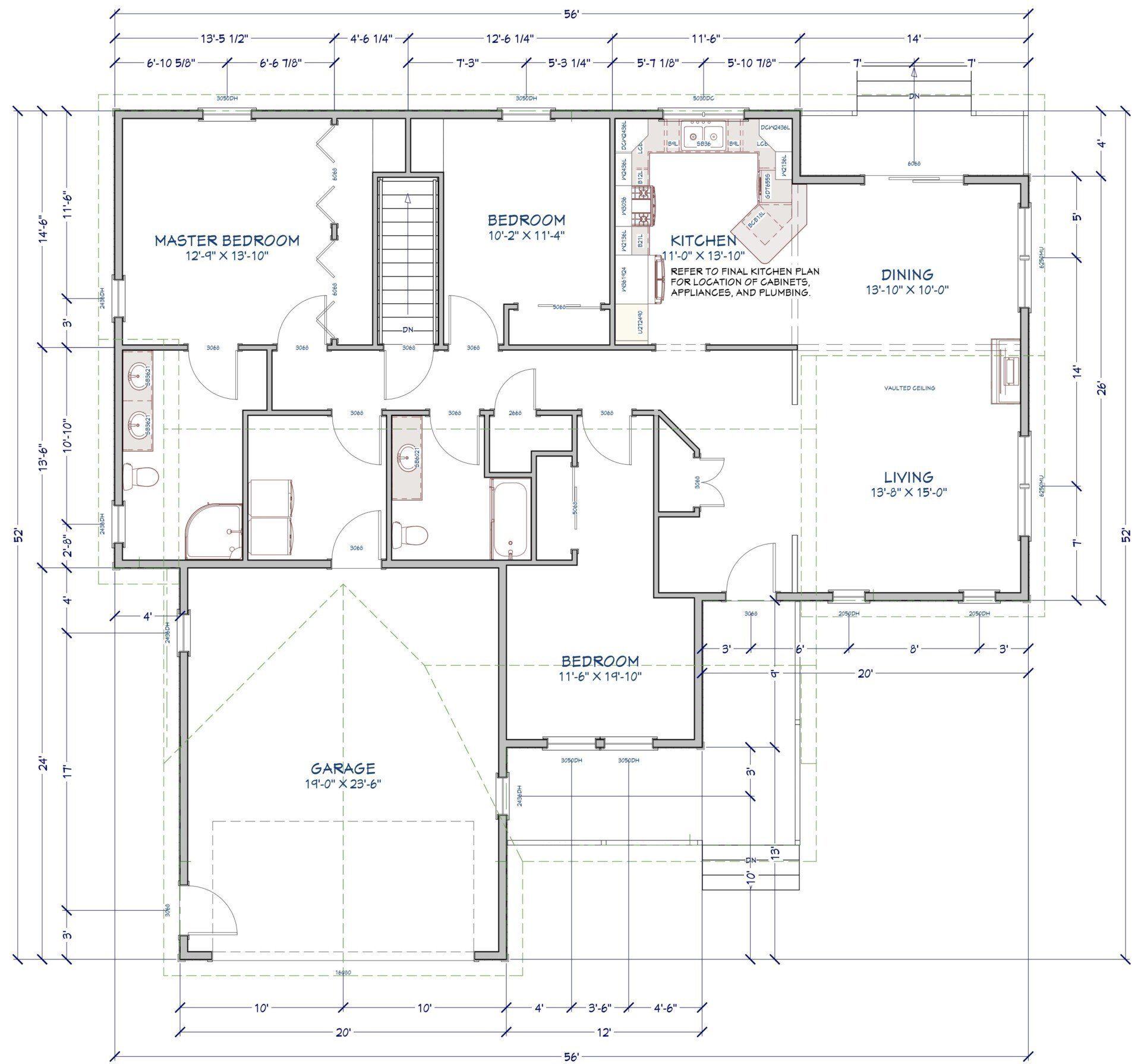
Slide title
The first floor plan layout of this custom home
Button
-
Key Features
Home package price includes:
– 1,674 living square feet
– 3 bedrooms / 2 bathrooms
– Large 2-car garage
– Full Foundation
– From foundation to finishing touches. Turn-key from the foundation up.
Not Included, but priced upon request:
– Land
– Site work
– Utility services & connections
– Loom and seed
– Liquid propane boiler with baseboard heat
– His & her master bedroom closets
– Fireplace
– Granite kitchen countertops
– Pocket door
– Dishwasher
– Over the range microwave
– Open concept living space
-
Additional Options
Pricing for building in our developments:
– $461,900 Hayden Rd. development price including land, well, and septic system.
– $432,900 Fieldstone Pl. development price with city water and sewer & a lot price of $62,500
Home Package #7

Slide title
The front of this home showcases a front porch, variety of windows, and much more!
Button
Slide title
The rear of this home showcases multiple windows and a back door
Button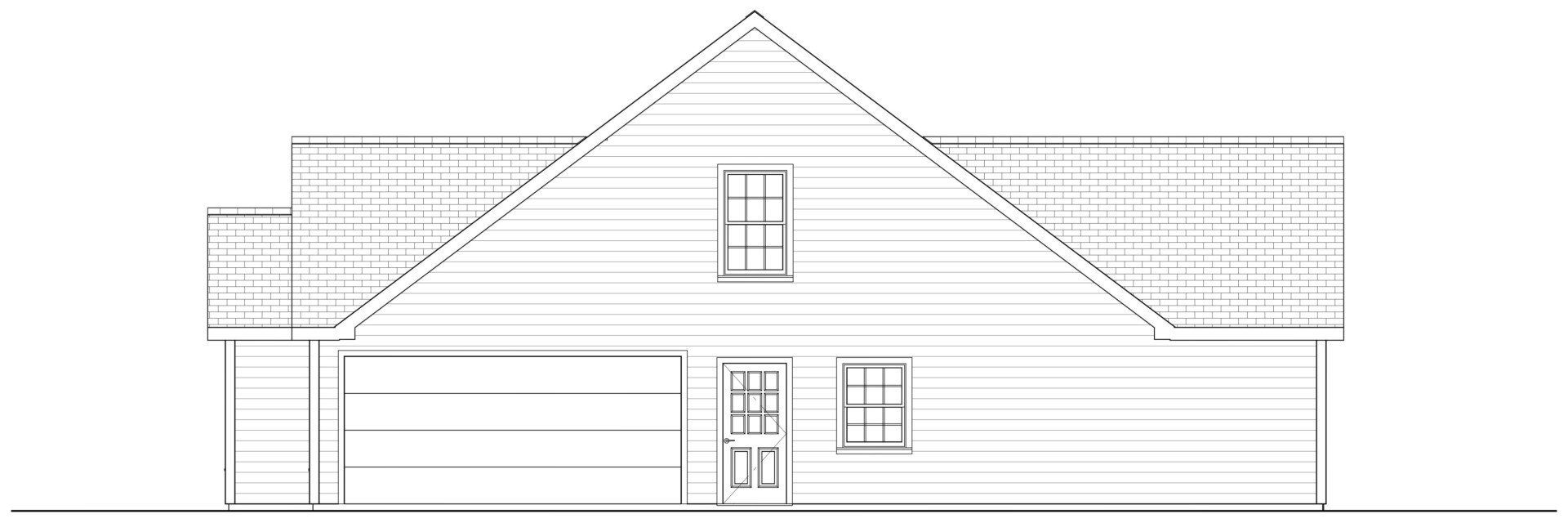
Slide title
The right side of this home showcases the garage door and multiple windows
Button
Slide title
The left side of this home showcases additional windows for daylight in the home
Button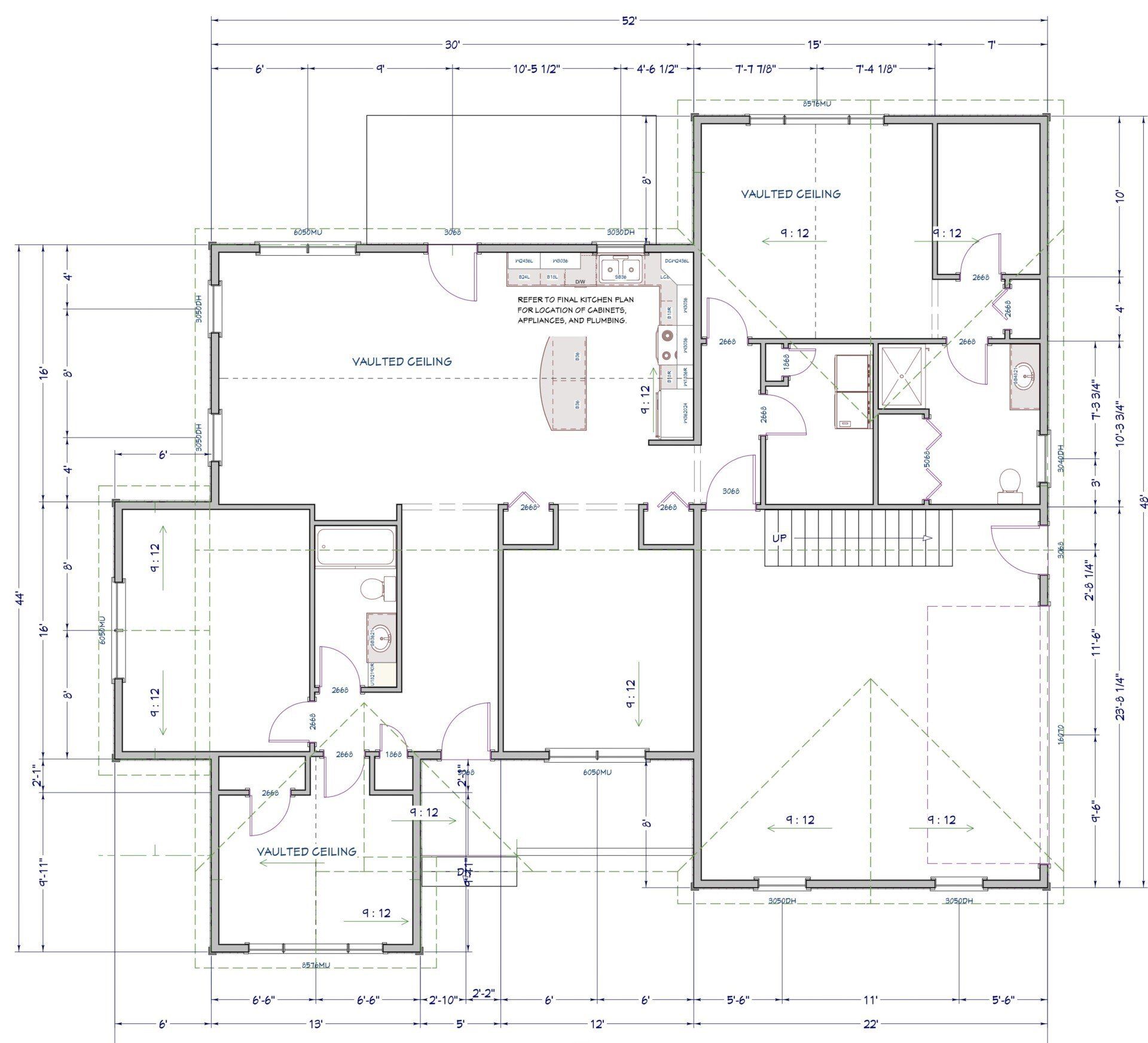
Slide title
The first floor plan layout of this custom home
Button
-
Key Features
Home package price includes:
– 1,674 living square feet
– 3 bedrooms / 2 bathrooms
– Large 2-car garage
– Full Foundation
– From foundation to finishing touches. Turn-key from the foundation up.
Not Included, but priced upon request:
– Land
– Site work
– Utility services & connections
– Radiant floor heating with propane boiler
– Front dormer & windows open to living area
– Split floor plan
– Kitchen island
– His & hers walk-in-closets
– Pocket doors
– Dishwasher
– Over the range microwave
– Loom and seed
– Master bedroom with a large walk-in closet
– Granite kitchen countertops
– Split floorplan
– Open concept living space
-
Additional Options
Pricing for building in our developments:
– $485,900 Hayden Rd. development price including land, well, and septic system.
– $456,900 Fieldstone Pl. development price with city water and sewer & a lot price of $62,500
Home Package #8
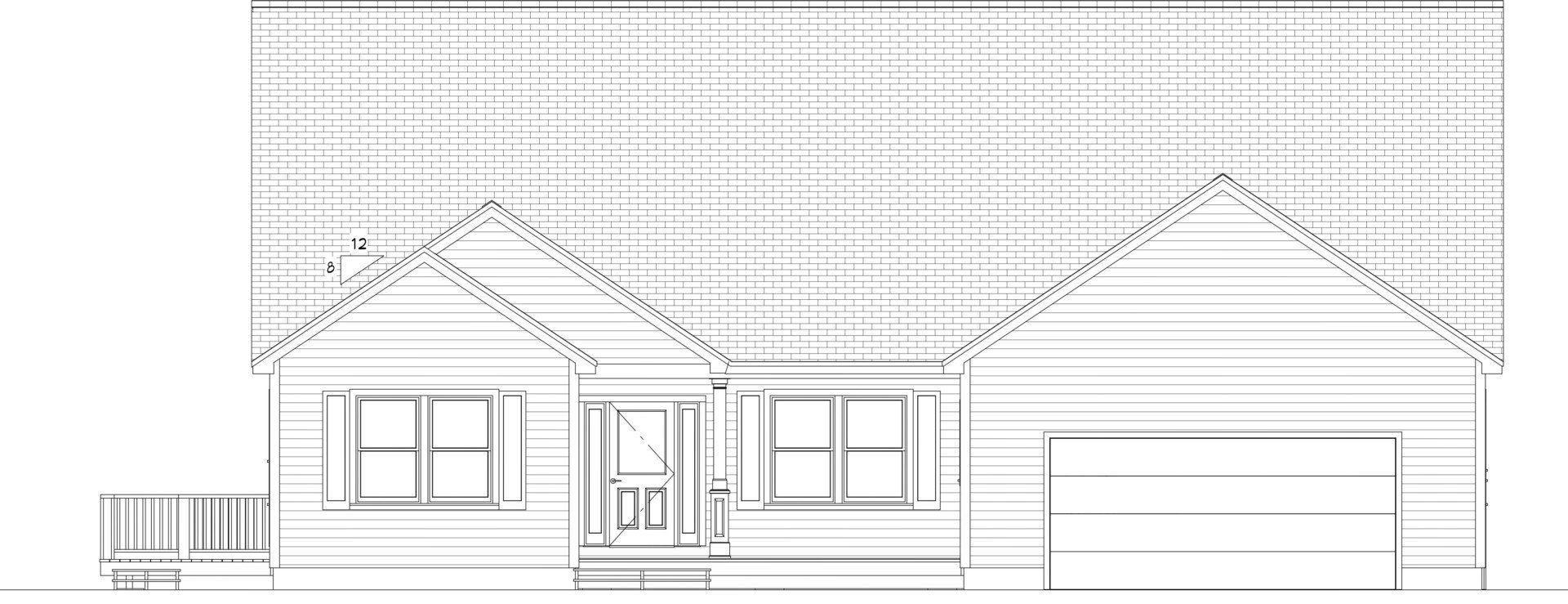
Slide title
A front view of this huge 3 bed / 2 bath home showcasing a unique garage, porch with columns, and multiple windows
Button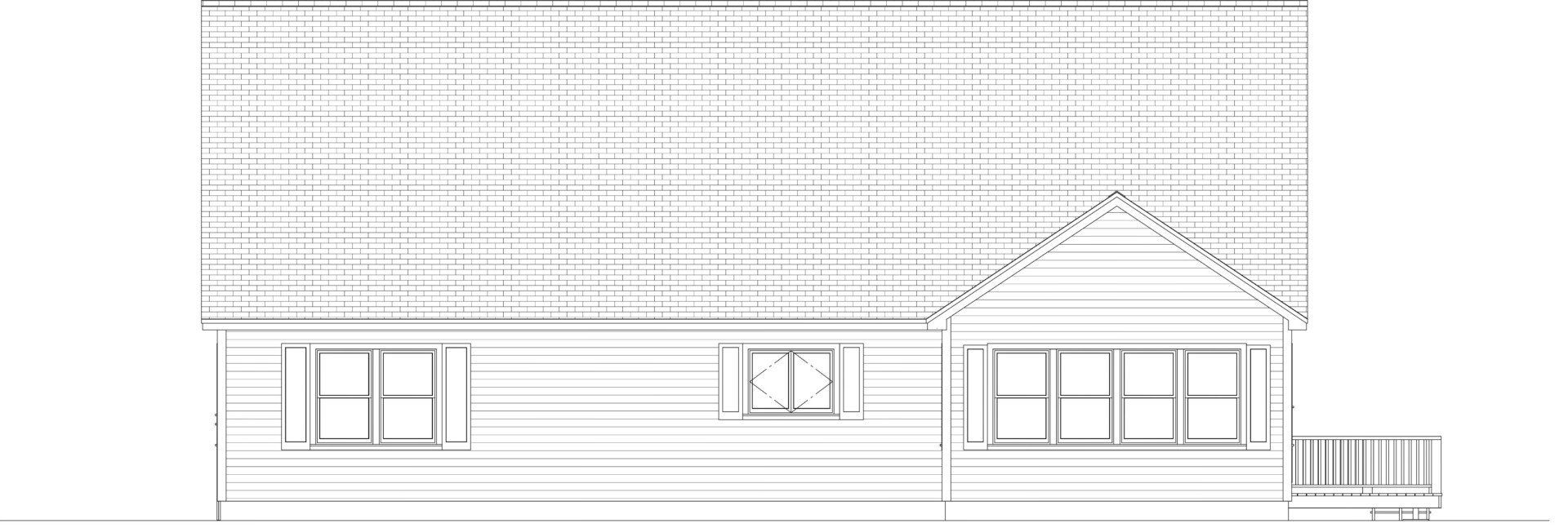
Slide title
The rear of this home shows the side of the porch, a beautiful bay window, and the kitchen window
Button
Slide title
The right side of this home showcases a side door along with a variety of windows
Button
Slide title
The left side of this home showcases its own unique porch and a variety of windows
Button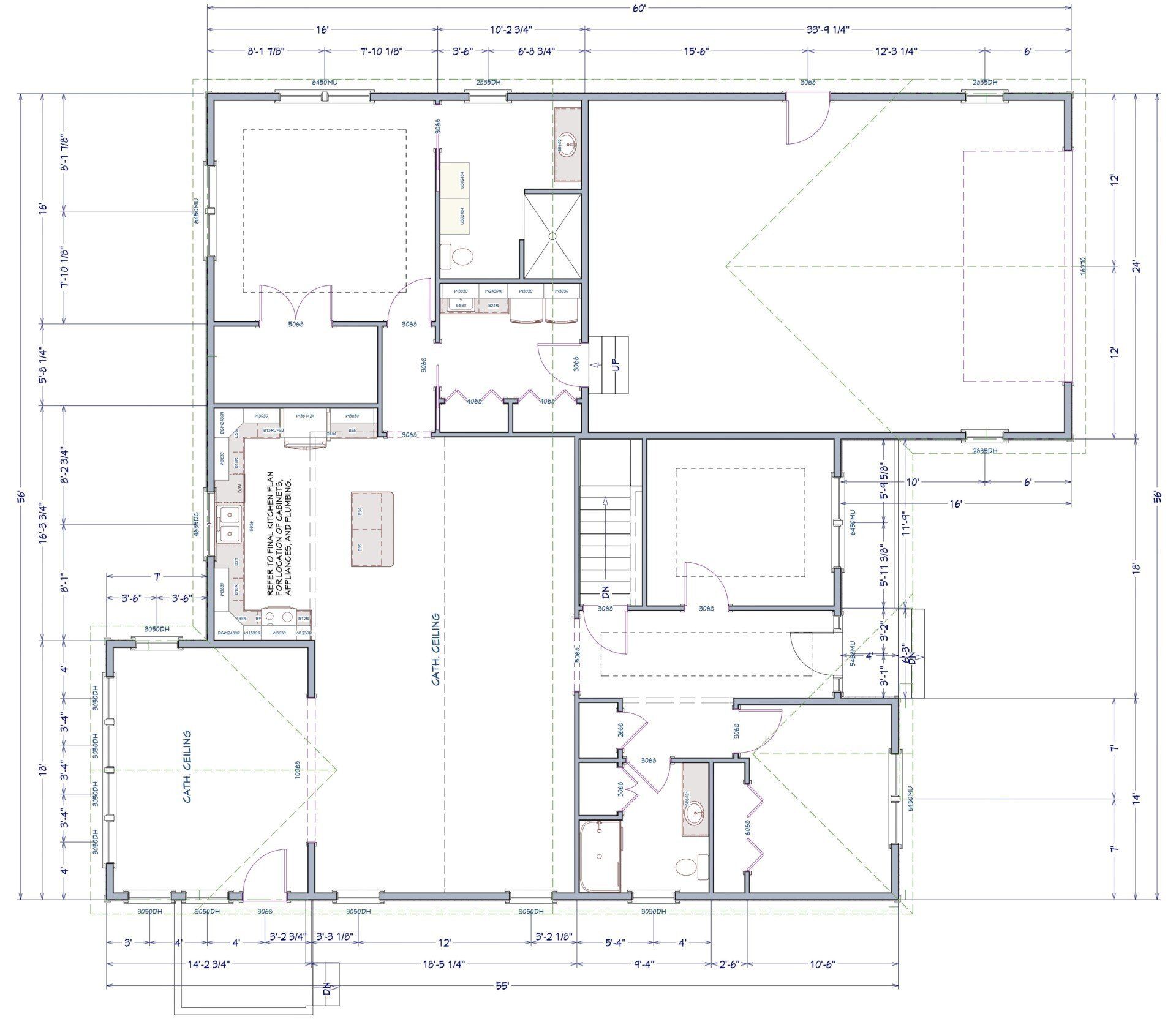
Slide title
The first floor plan layout of this huge 3 bedroom home.
Button
-
Key Features
Home package price includes:
– 2,232 living square feet
– 3 bedrooms / 2 bathrooms
– Large 2-car garage
– Full Basement Foundation
– From foundation to finishing touches. Turn-key from the foundation up.
Not Included, but priced upon request:
– Land
– Site work
– Utility services & connections
– Radiant floor heating with propane boiler
– Front dormer & windows open to living area
– Master suite
– Split floor plan
– Kitchen island
– His & hers walk-in-closets
– Pocket doors
– Dishwasher
– Over the range microwave
– Large rooms
– Loom and seed
– Walk-in master bedroom closet
– Large sunroom
– Granite kitchen countertops
– Split floorplan
– Open concept living space
-
Additional Options
Pricing for building in our developments:
– $535,900 Hayden Rd. development price including land, well, and septic system.
– $505,900 Fieldstone Pl. development price with city water and sewer & a lot price of $62,500
Home Package #9
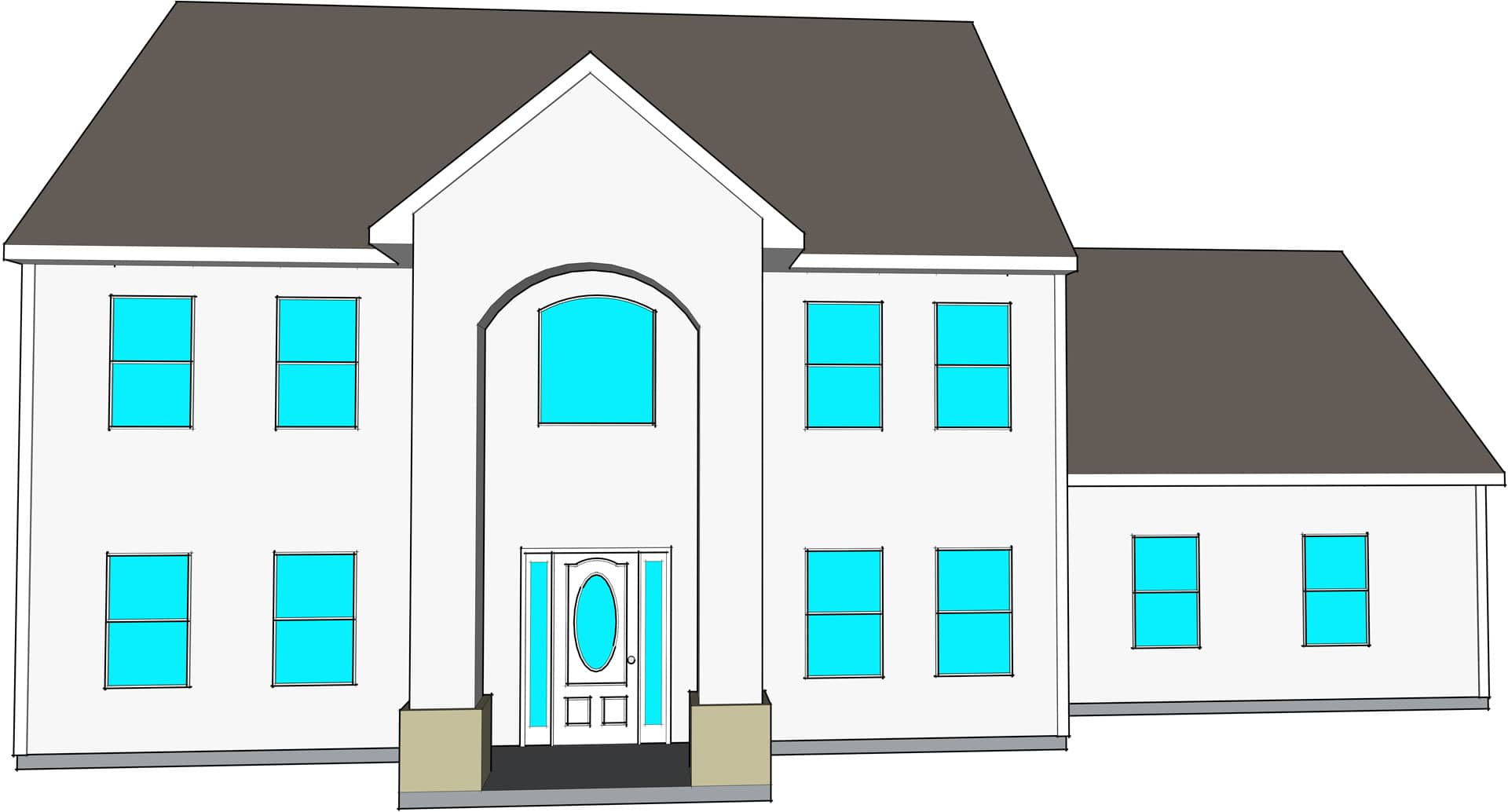
Slide title
This absolutely gorgeous home showcases its own arched entryway, many windows, and a unique roof style
Button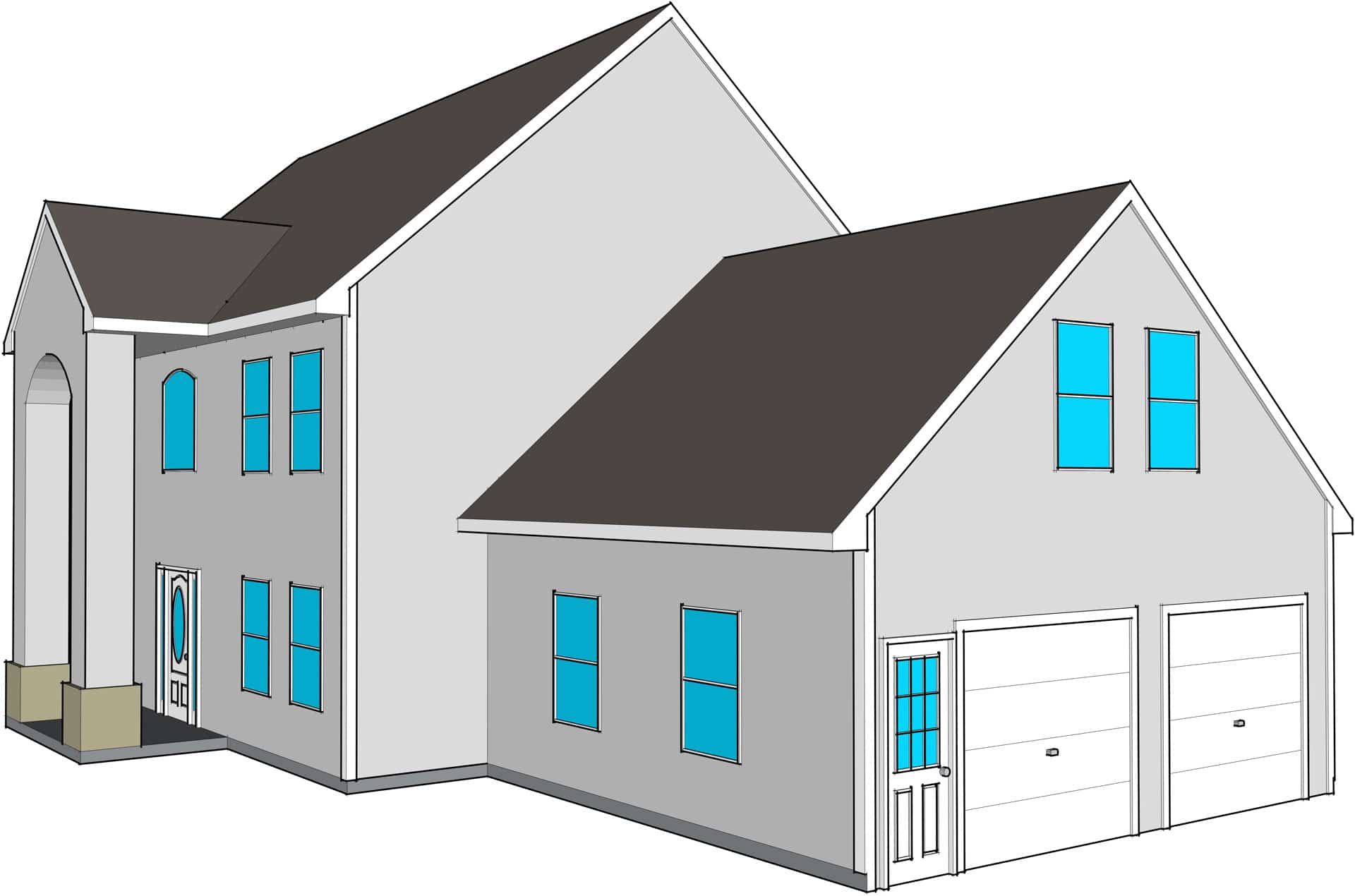
Slide title
The front angle view of this spacious home featuring its own 2 car garage and many more windows
Button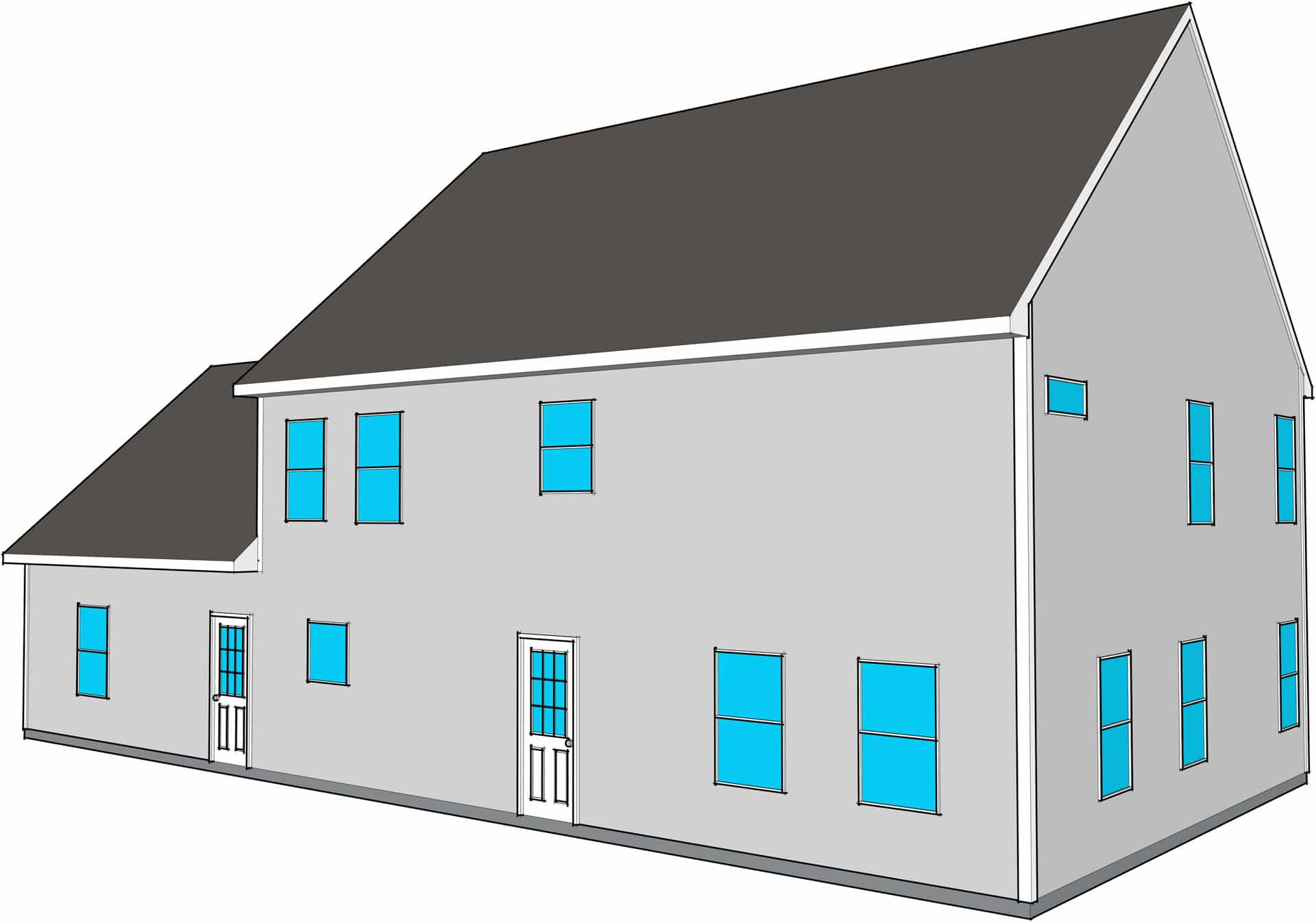
Slide title
The rear view of this home, showing more detail to both the first and second floor
Button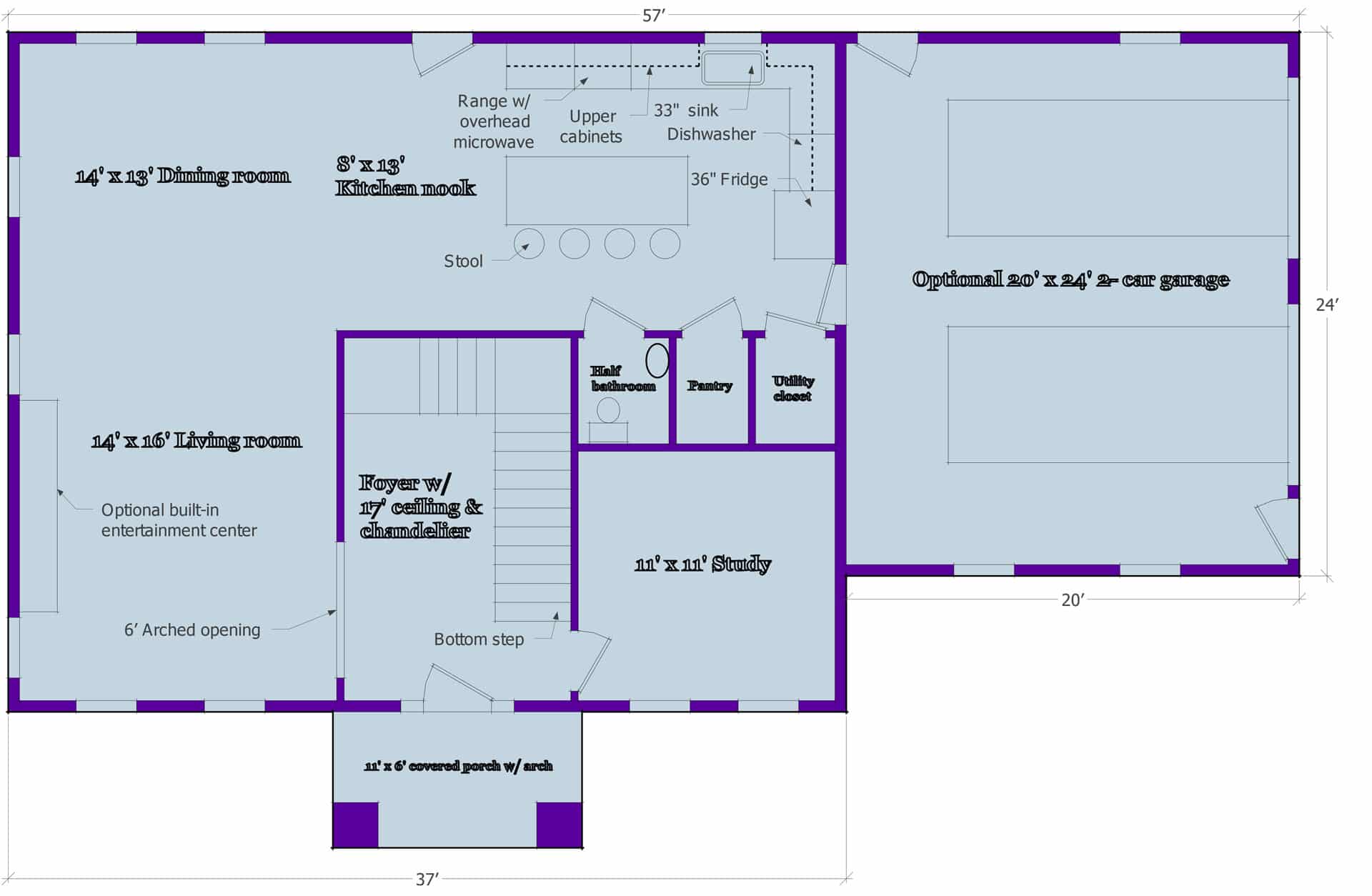
Slide title
The first floor plan layout of this huge 3 bedroom home
Button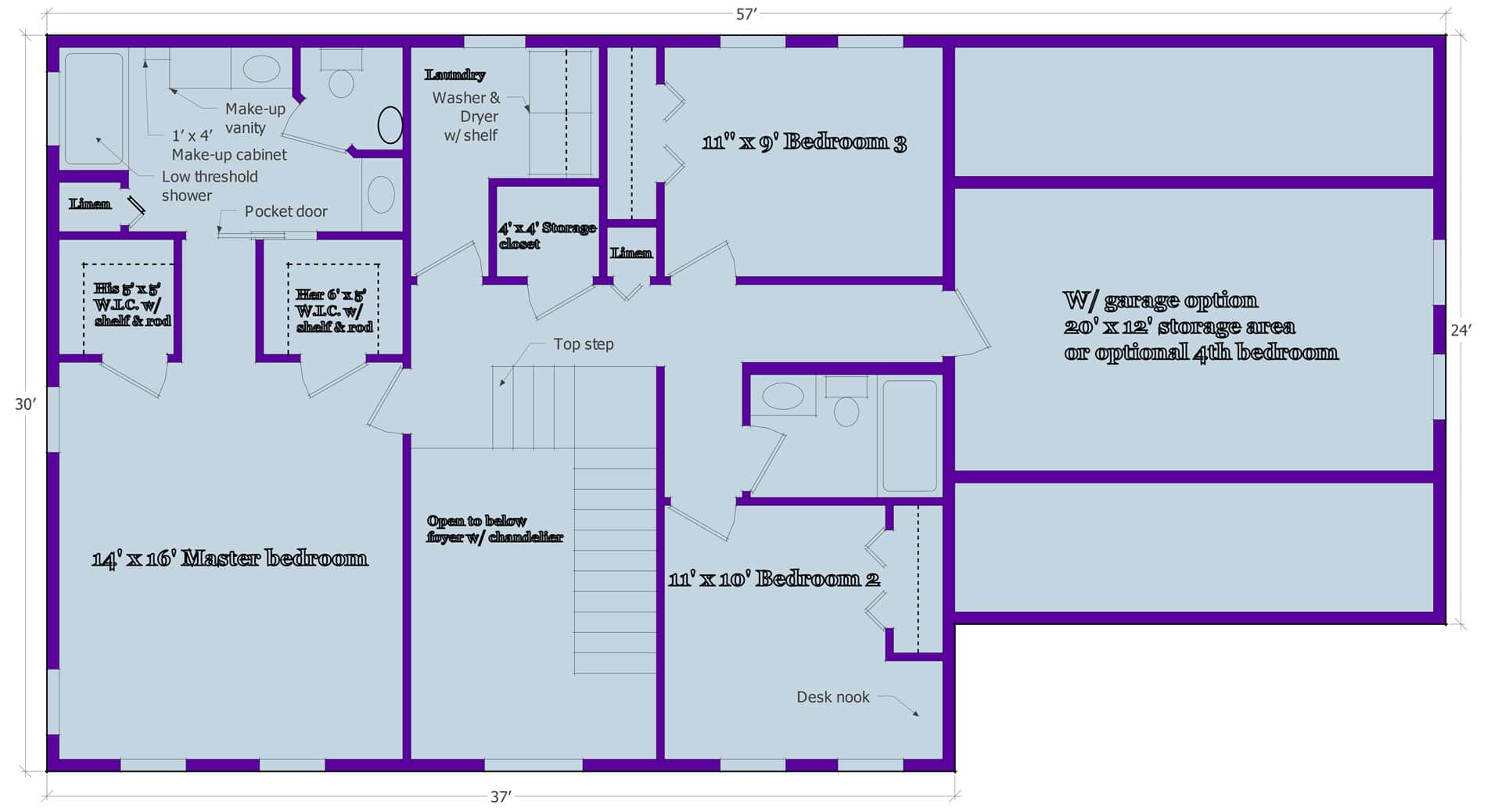
Slide title
The second floor layout of this spacious family home.
Button
-
Key Features
Home package price includes:
– 2,220 living square feet
– 66 Covered porch square feet
– 3 Bedroom / 2 bathroom
– From foundation to finishing touches. Turn-key from the foundation up.
Not Included, but priced upon request:
– Land
– Site work
– Utility services & connections
– Radiant floor heating with propane boiler
– 15’ Ceilings with chandelier in foyer area
– Front arched second floor window open to foyer area
– Covered front porch with 17’ high arch & 30” tall stone veneer base on columns
– Master suite
– Split floor plan
– Open concept living area
– 8’ x 3’ Kitchen island
– His & hers walk-in-closets
– Make-up vanity in master bathroom
– 1’ x 4’ Wall mounted make-up cabinet
– Pocket door
– Dishwasher
– Over the range microwave
-
Additional Options
Optional additional features:
– $29,500 Attached 24’ x 24’ 2- car garage
– $14,900 Forth bedroom and large walk-in-closet over garage
Pricing for building in our developments:
– $545,900 Hayden Rd. development price including land, well, and septic system.
– $516,900 Fieldstone Pl. development price with city water and sewer & a lot price of $62,500
Home Package #10
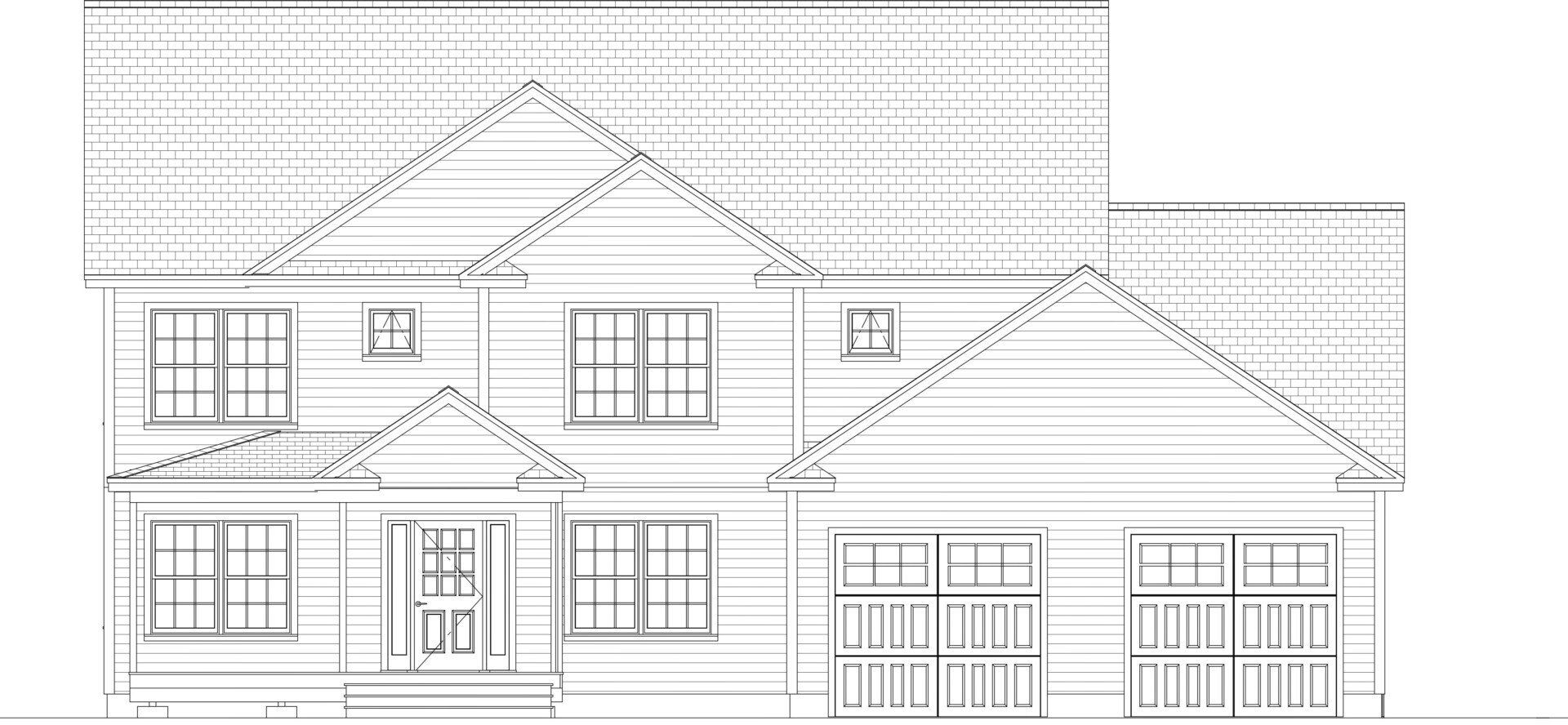
Slide title
The front view of this huge and gorgeous 4 bed / 3 bath home
Button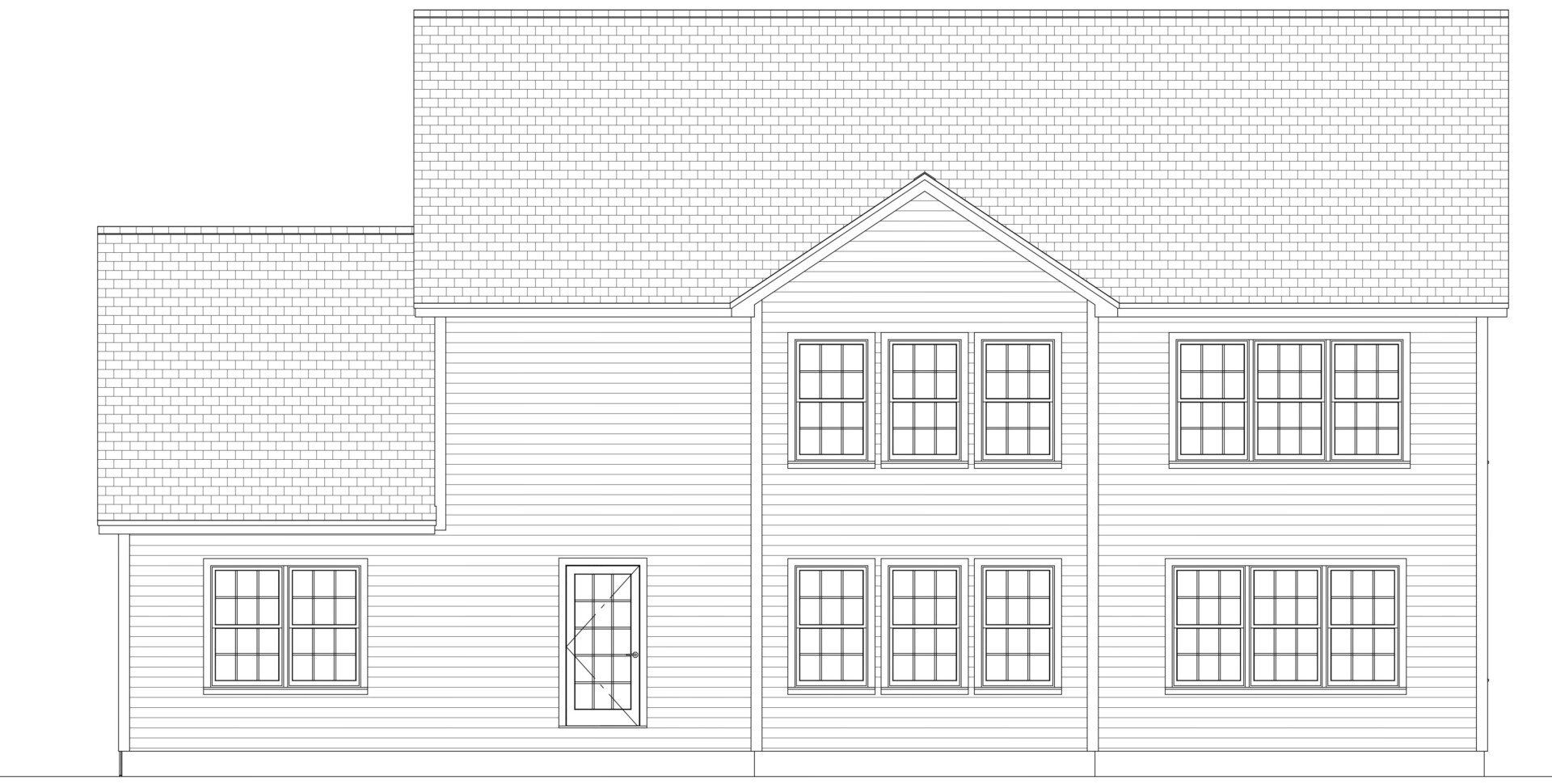
Slide title
The rear view showing multiple bay windows and a unique roof style
Button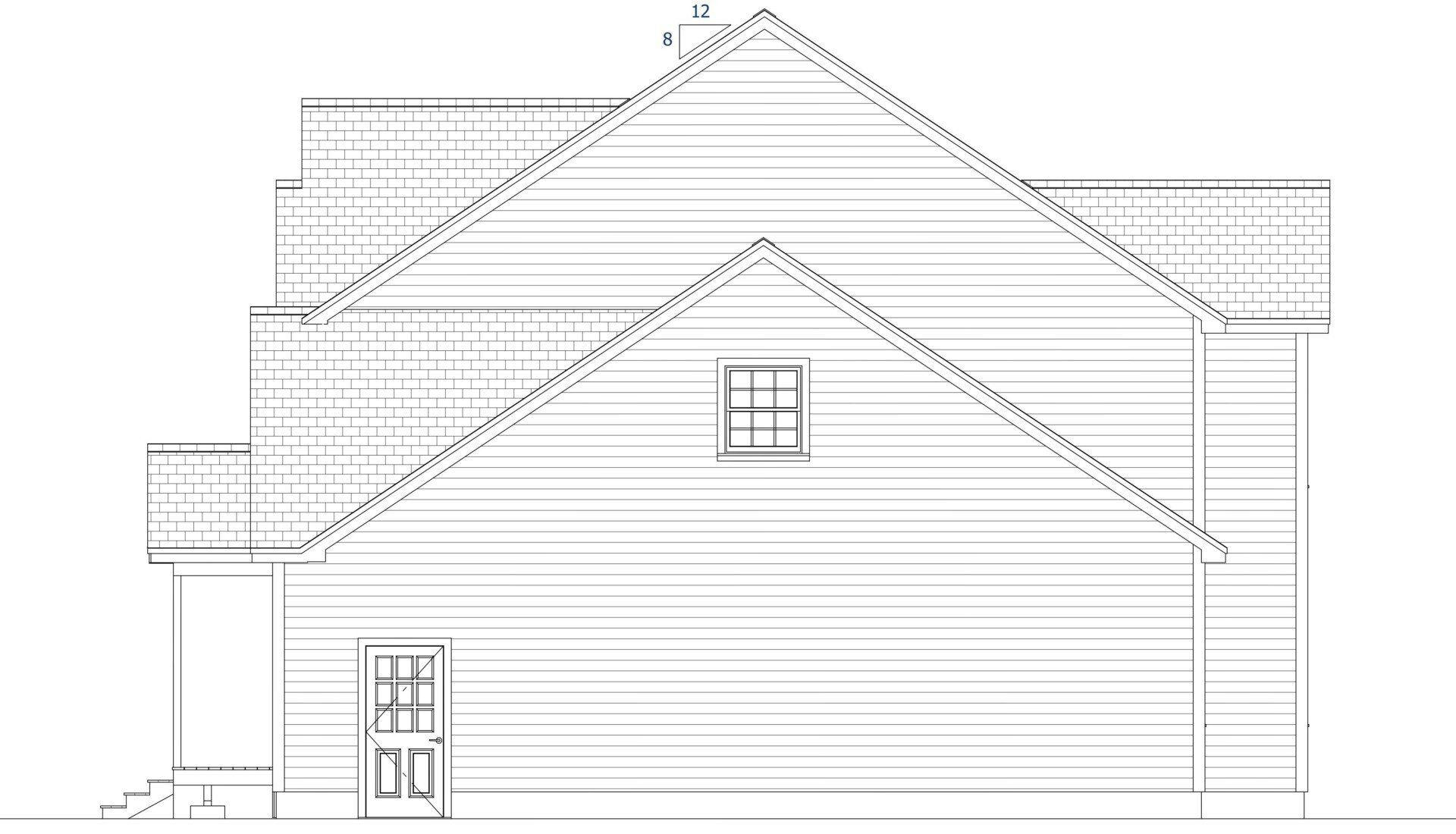
Slide title
The right side view of this home, showcasing the shear size of the home
Button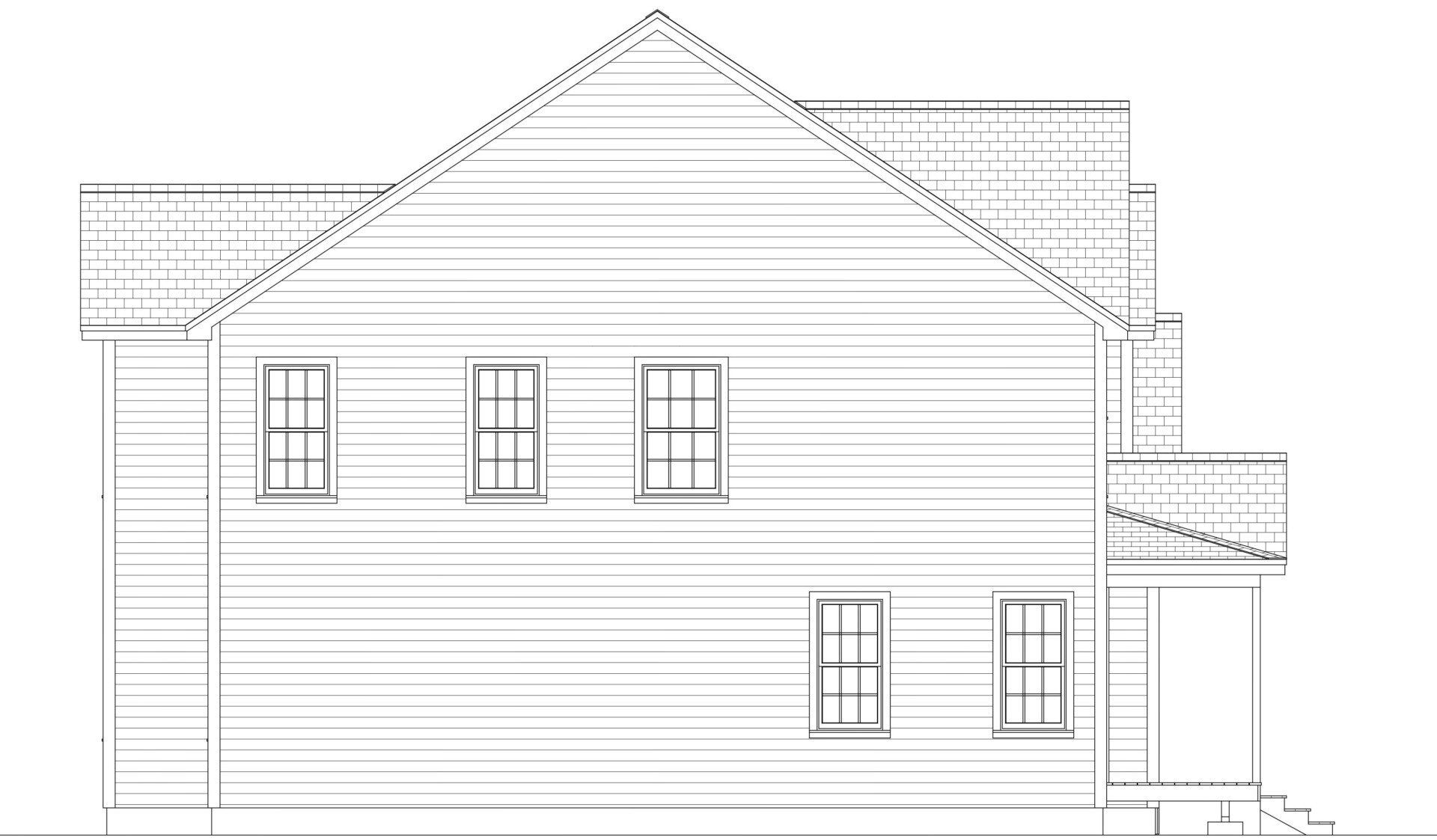
Slide title
The left side view of this home showcases a variety of windows throughout the house
Button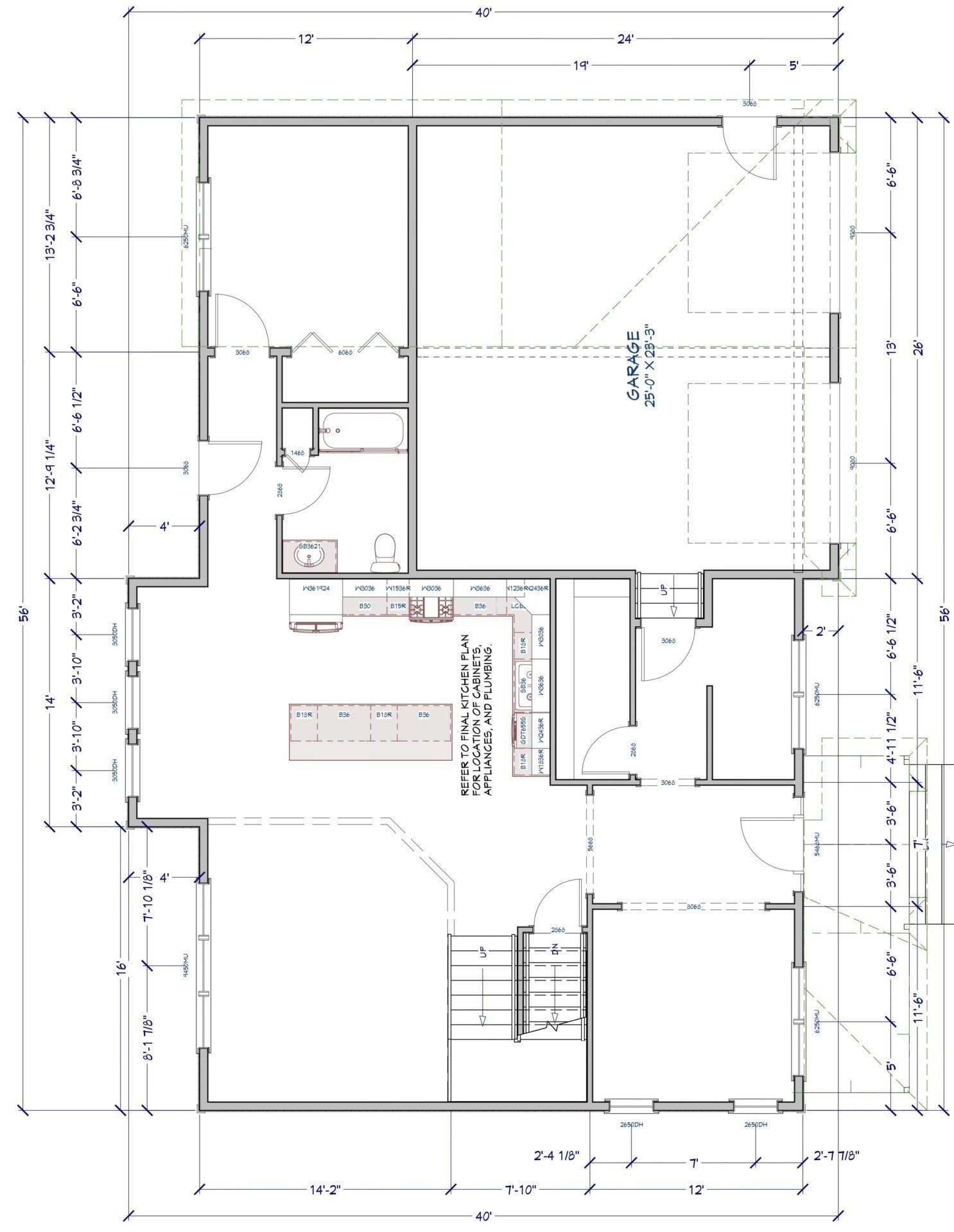
Slide title
The first floor plan layout of this gorgeous home
Button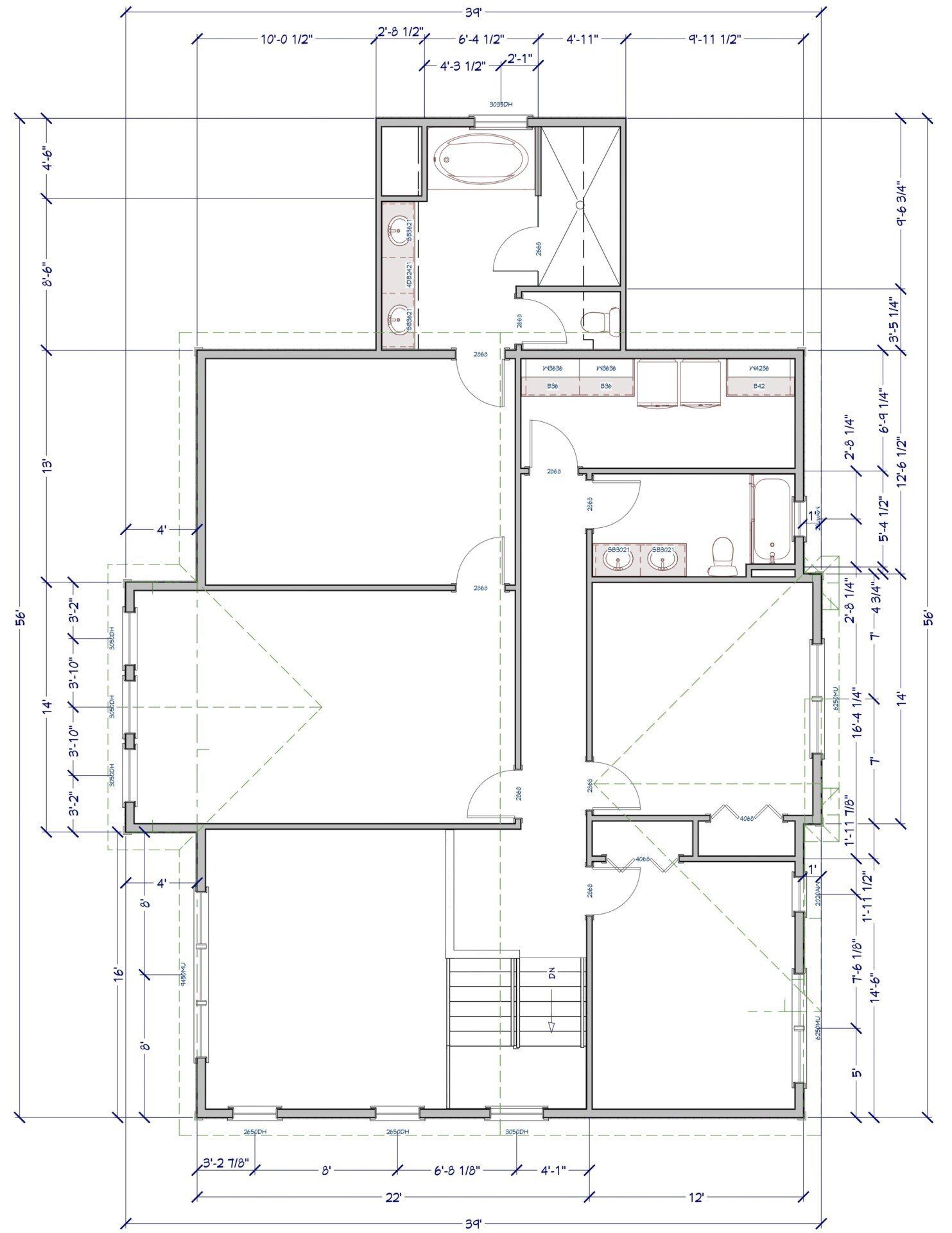
Slide title
The second floor plan layout showing the details of the upstairs
Button
-
Key Features
Home package price includes:
– 2,892 living square feet
– 4 bedroom / 3 bathroom
– Large 2-car garage
– Full Foundation
– From foundation to finishing touches. Turn-key from the foundation up.
Not Included, but priced upon request:
– Land
– Site work
– Utility services & connections
– Radiant floor heating with propane boiler
– Front dormer & windows open to living area
– Master suite
– Split floor plan
– Kitchen island
– His & hers walk-in-closets
– Pocket doors
– Dishwasher
– Over the range microwave
– Large rooms
– Loom and seed
– 2- story living room
– Fireplace
– Bedroom converted into master bedroom walk-in closet
– Granite kitchen countertops
– Split floorplan
– Open concept living space
-
Additional Options
Optional additional features:
– $29,500 Attached 24’ x 24’ 2- car garage
– $14,900 Forth bedroom and large walk-in-closet over garage
Pricing for building in our developments:
– $618,900 Hayden Rd. development price including land, well, and septic system.
– $588,900 Fieldstone Pl. development price with city water and sewer & a lot price of $62,500
Home Package #11
Coming SOON!
Home Package #12
Coming SOON!
Build Your Dream Home
We can make your dream home a reality. We have turn key home packages available starting as low as $209,900.
We've Got You Covered
All our new home craftsmanship comes with a 5 year workmanship warranty in addition to our products’ manufacturer’s warranties.
Work With Us, & We'll Work With You
We are a professional home building company in Maine, and we have a courteous and knowledgeable team who can work within your budget.
Thank you for contacting us.
We will get back to you within 1-2 business days.
Oops, there was an error sending your message.
Please try again.
Newman Homes is dedicated to honesty, integrity, and quality professional craftsmanship and offers over 20 years experience.
